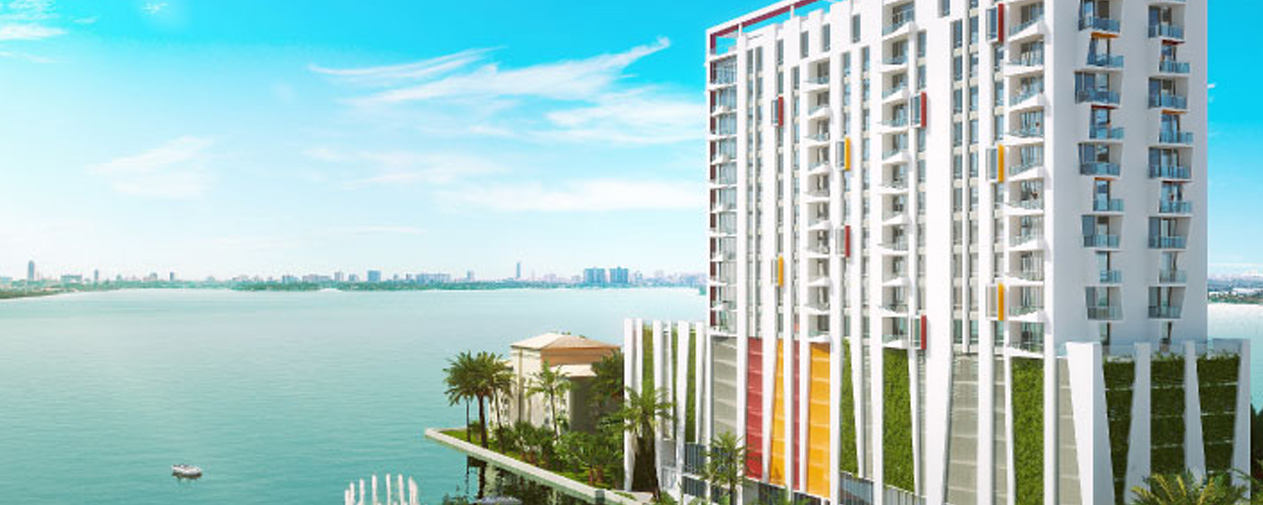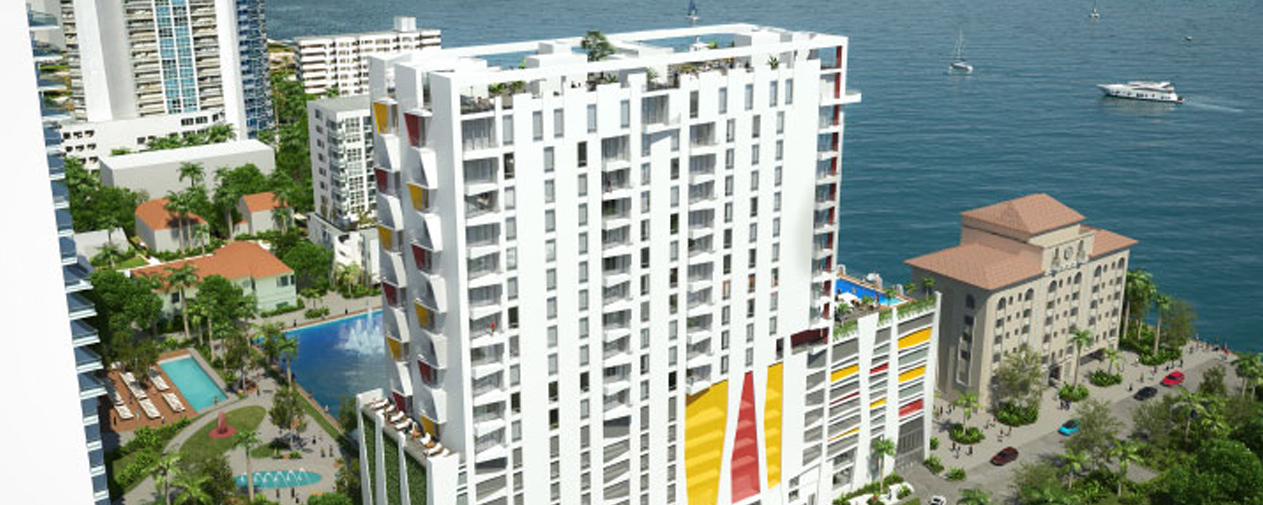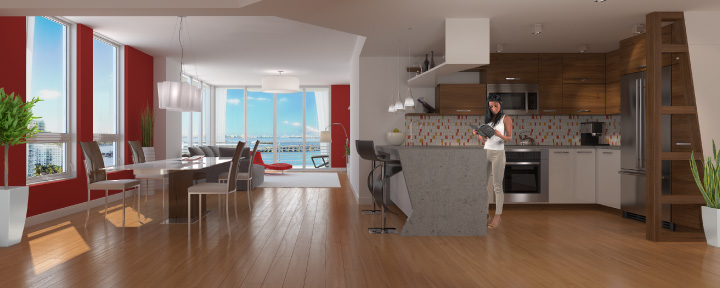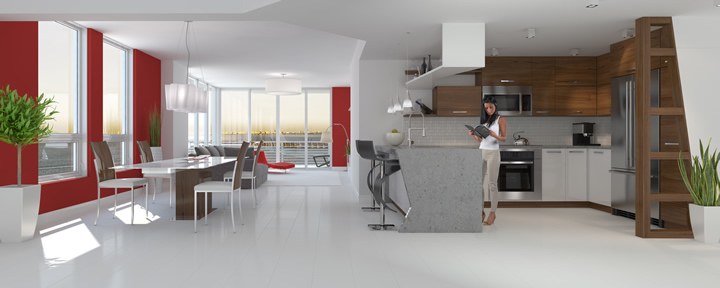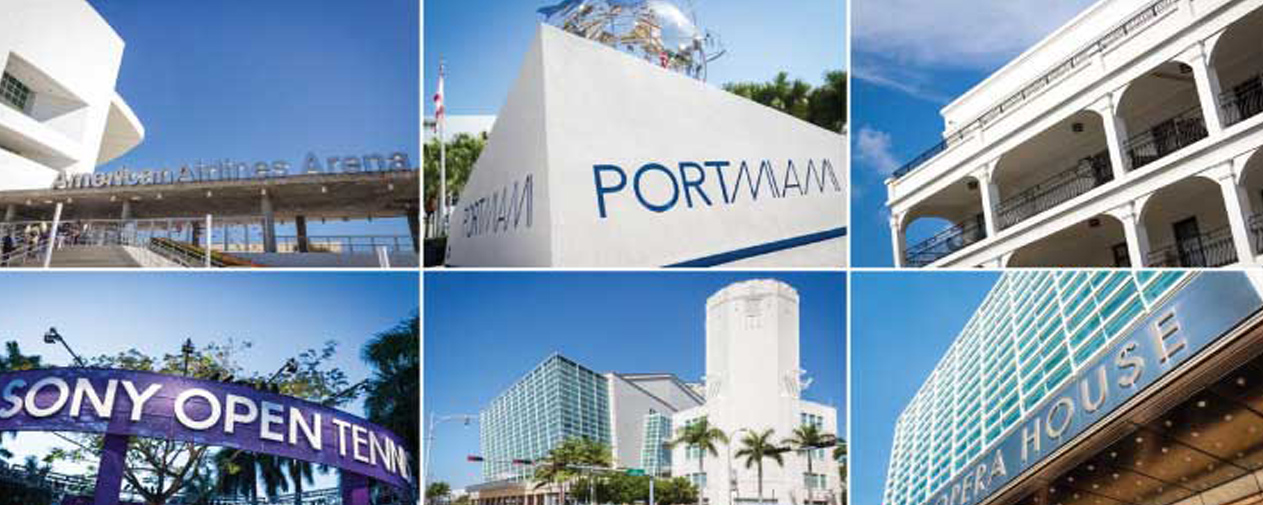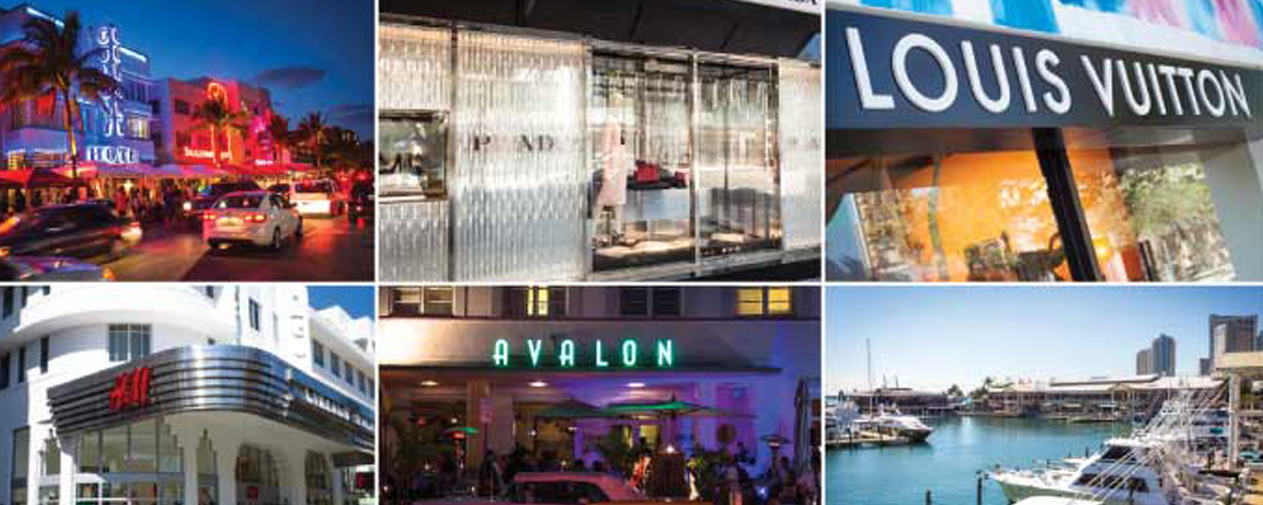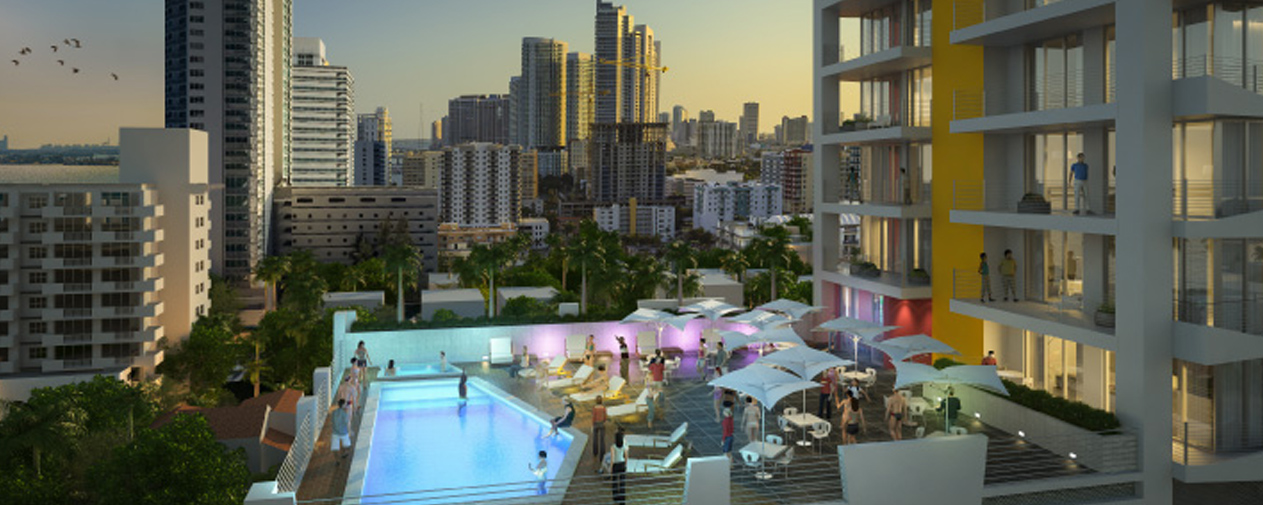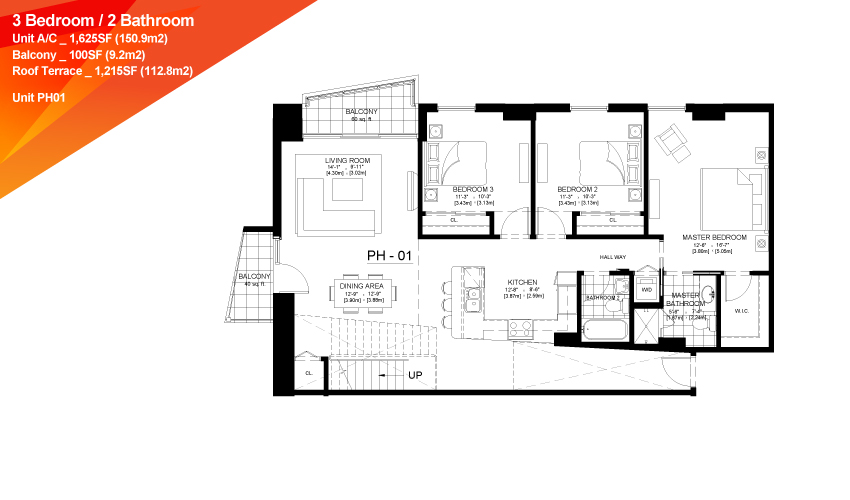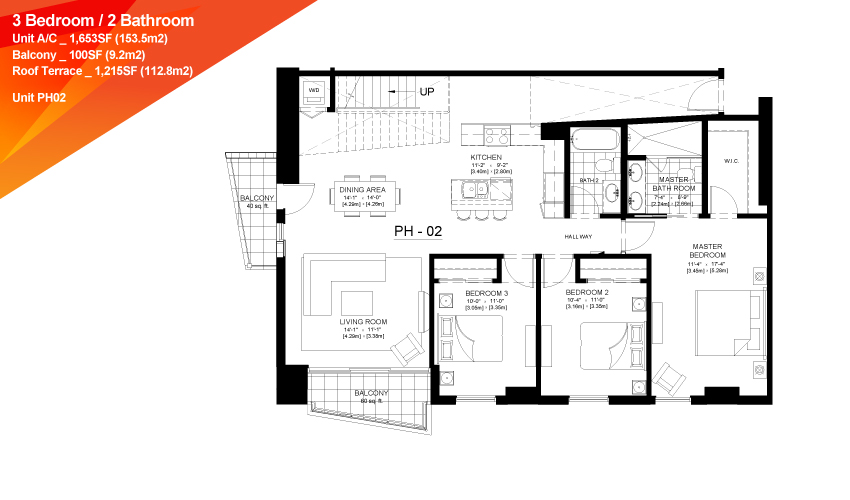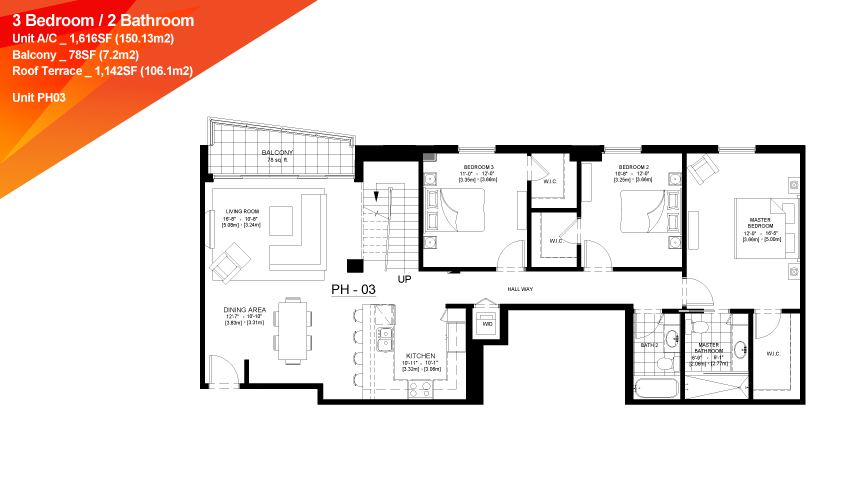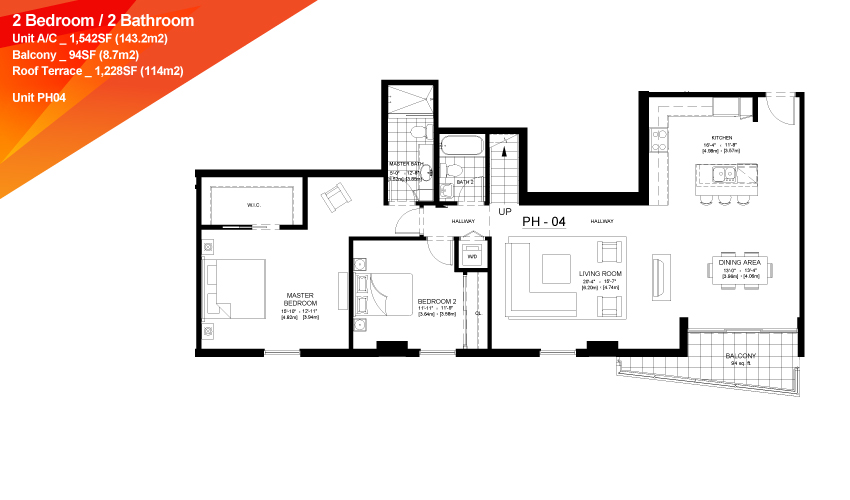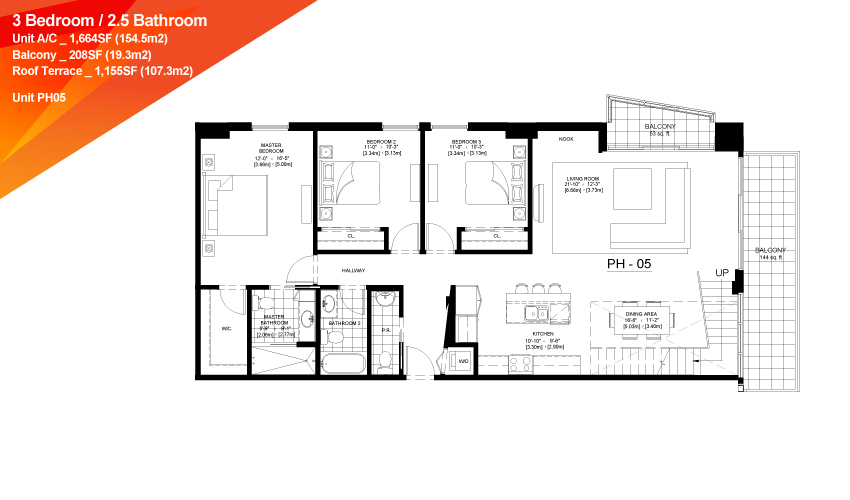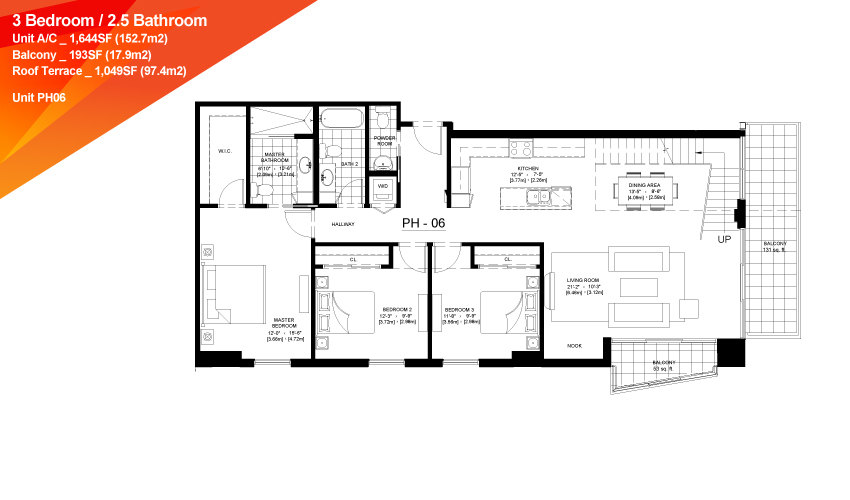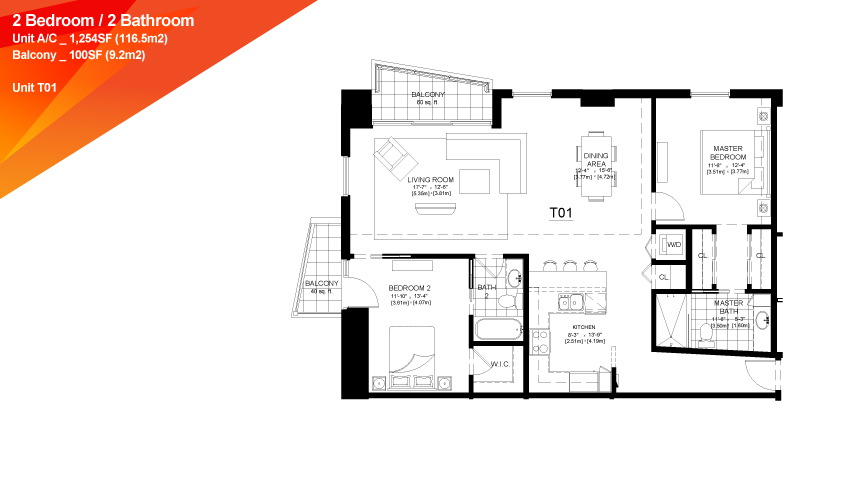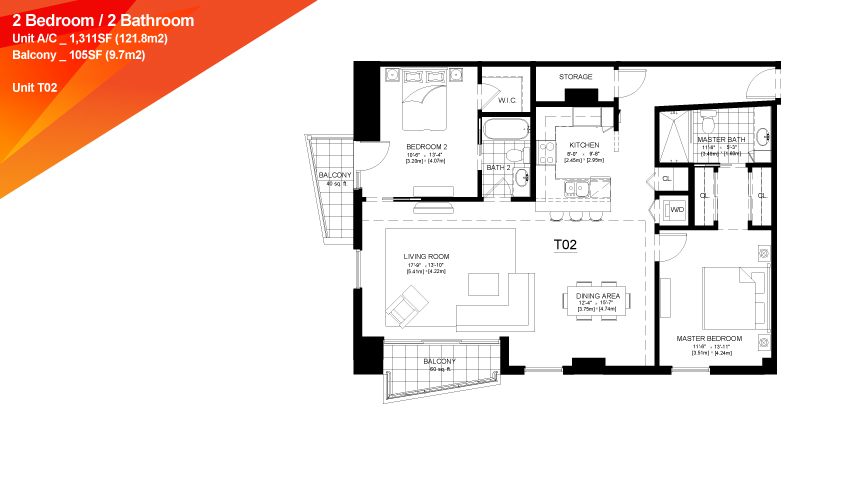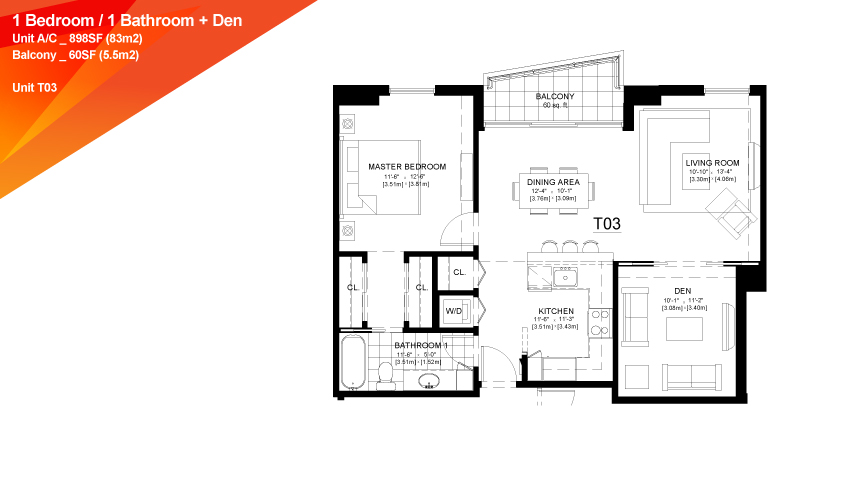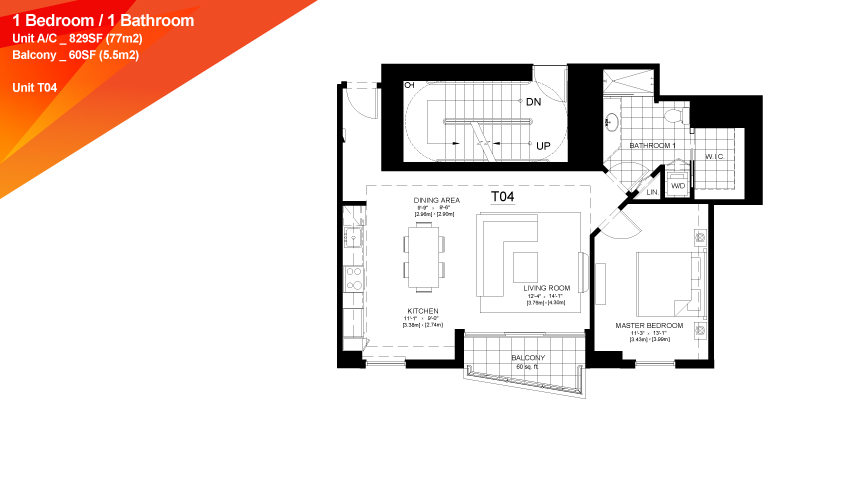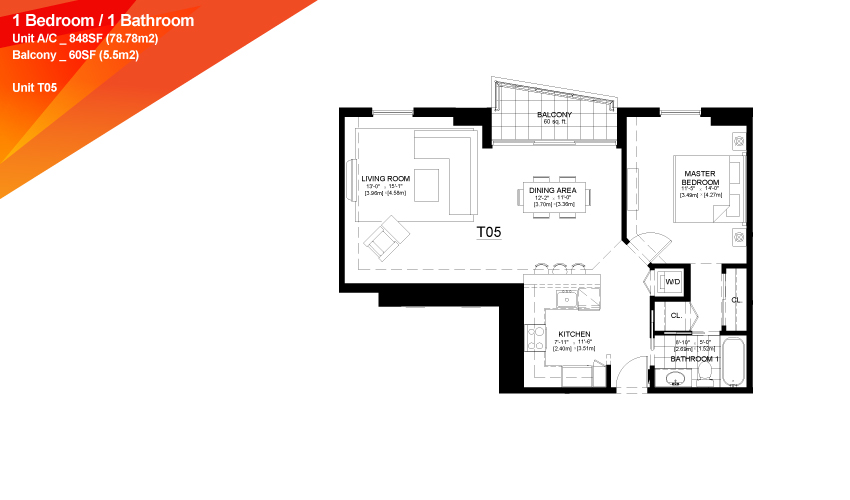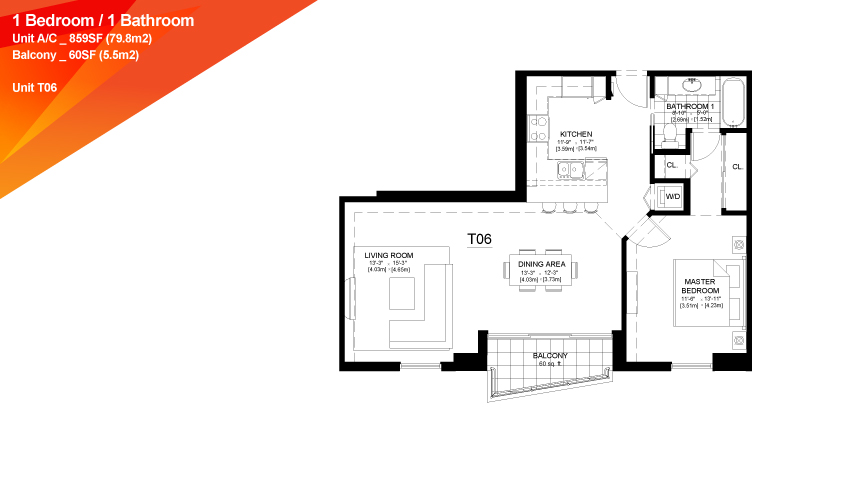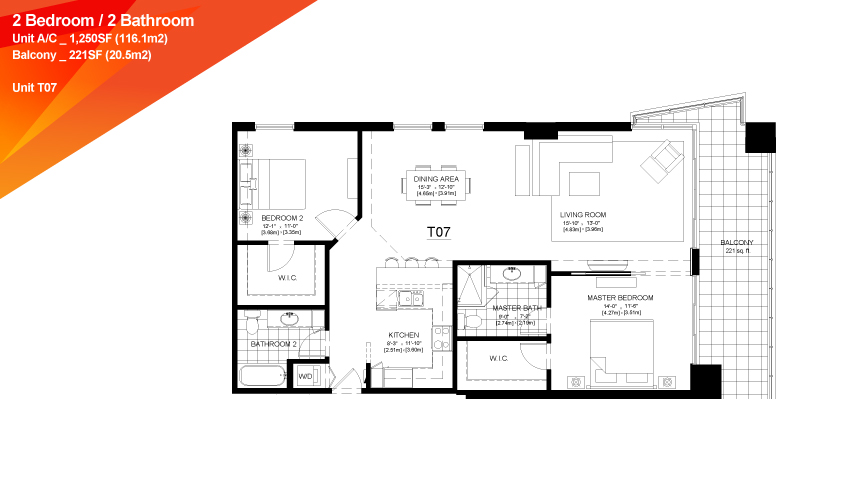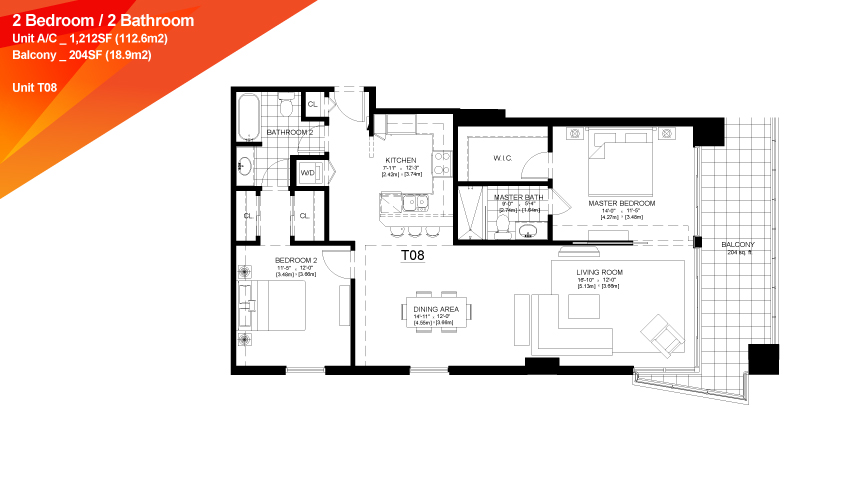The Crimson Miami
Developer VerifiedBiscayne Bay
$250,000 - $900,000
- PROPERTY TYPE
- Waterfront Condo
- COMPLETION DATE
- 2015-2016 Estimate
- CONSTRUCTION COMPANY
- -
- ARCHITECT
- IDEA
- DESIGNER
- mckafka Development Group, LLC
- UNIT TYPES
- 1BR, 2BR, 3BR,Penthouses and Townhomes
- LOCATION
- Downtown Miami Florida
- PROJECT SIZE
- Medium
- RESERVATION REQUIREMENTS
- 10% Starting Deposit
- TOTAL UNITS
- 90
- NUMBER OF TOWERS
- 1 - 18 Floors
- RESIDENCE SIZE
- 829sqft to over 2,139sqft
SMALL IMAGES PENDING
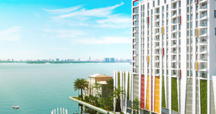
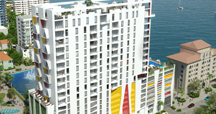


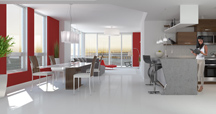

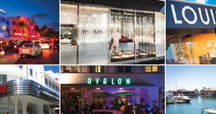

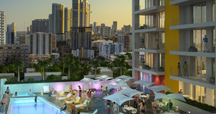
The Crimson Miami Location
The Crimson condominium in Downtown Miami Florida will offer buyers and investors a cost effective residential with ultra luxury condo amenities. The Crimson condo is Located at NE 27 and Biscayne Blvd along the Biscayne bay and it's LEED Silver project (LEED is an internationally recognized green building program) This condominium building will feature condos Floor plans with 1, 2 and 3-bedroom residences, penthouses and townhomes. The Crimson units range from approximately 780-1600 square feet spanning nine different floor plans. The building offers six penthouses equipped with an outdoor terrace, summer kitchen and private hot tub. Each unit will come with a storage unit in the parking garage.
The amenities also referred to as the C- Club, 8th floor pool deck - A landscaped promenade sundeck - Hot tub - Outdoor/indoor mini-theatre - A cybercafé, lounge, a business centre - State-of- the-art gym - Spa.
