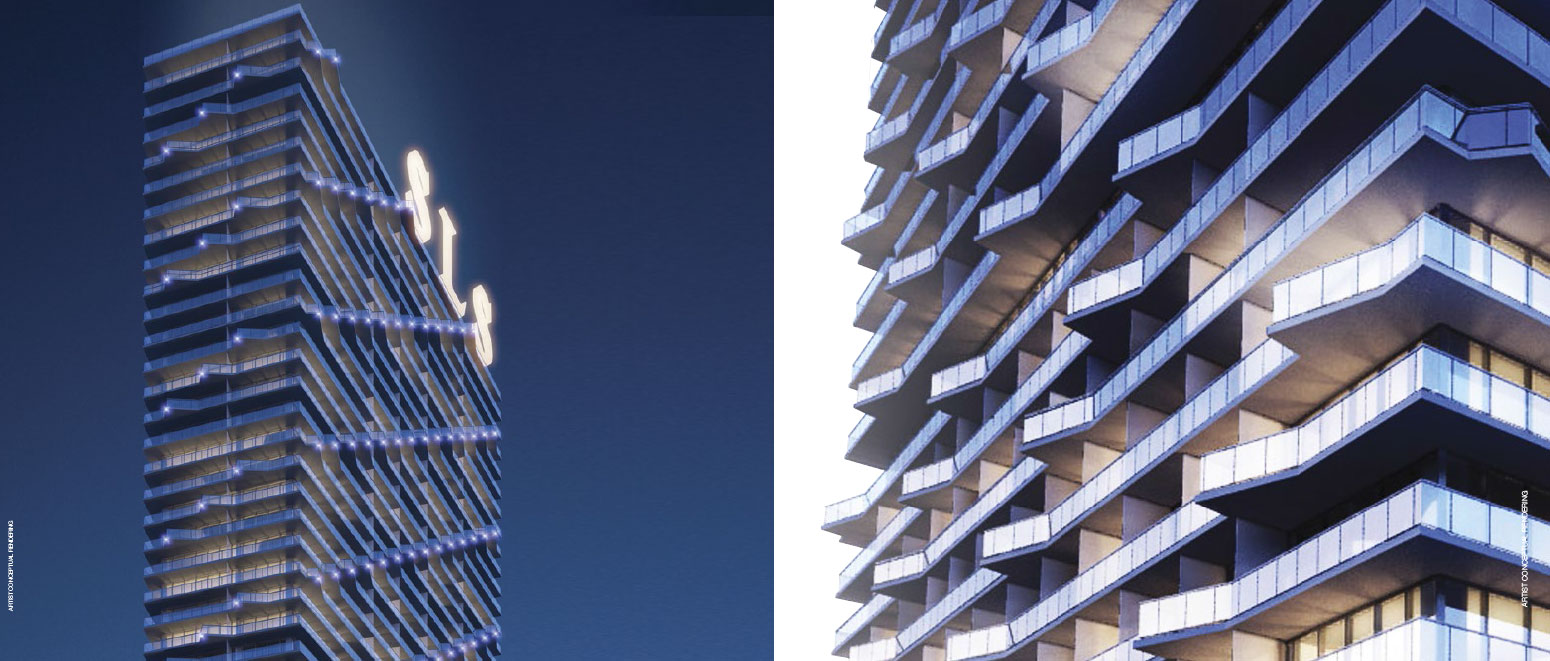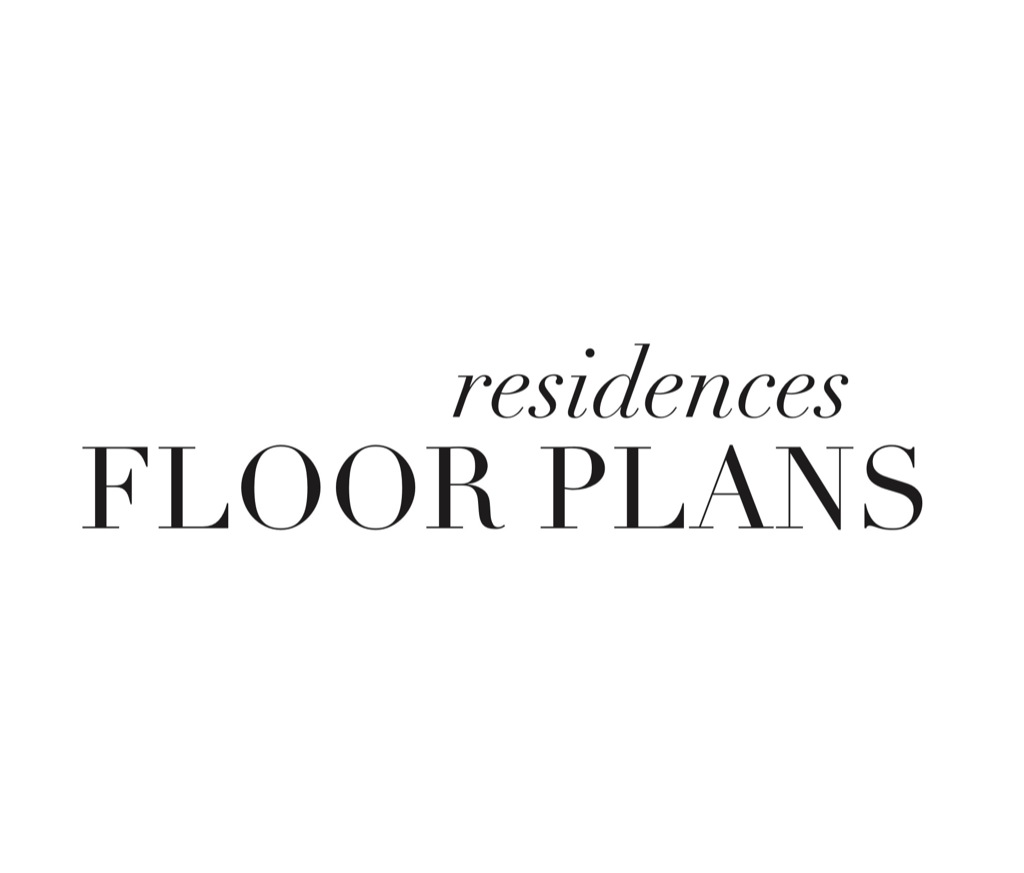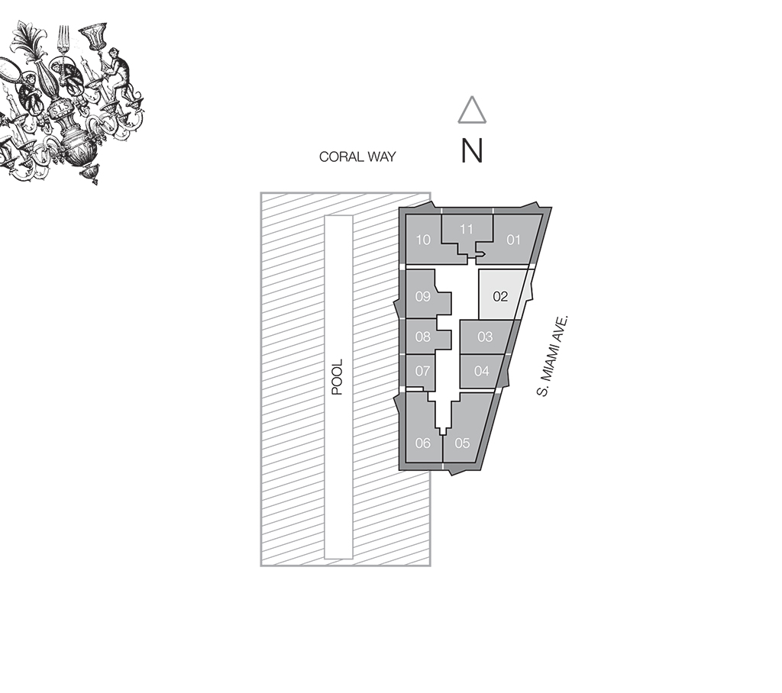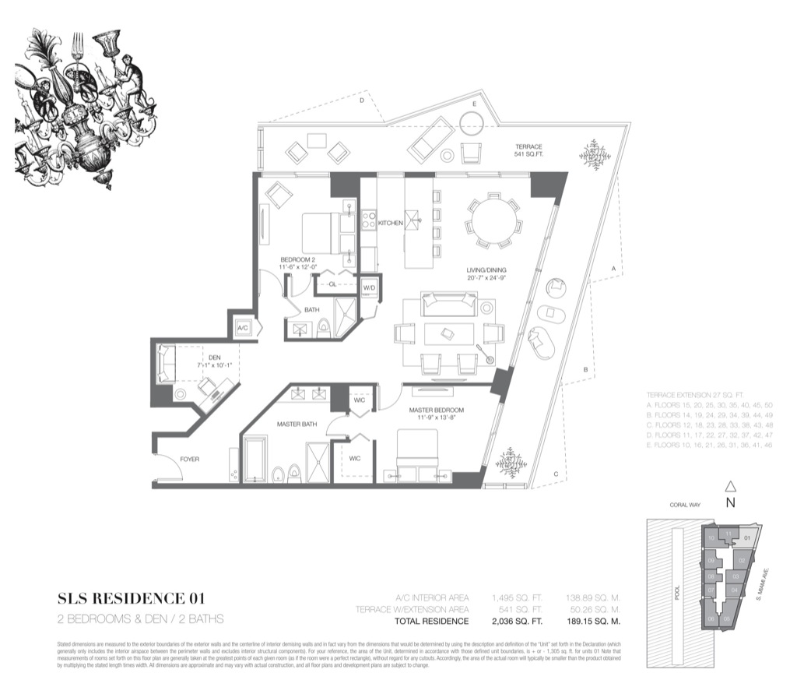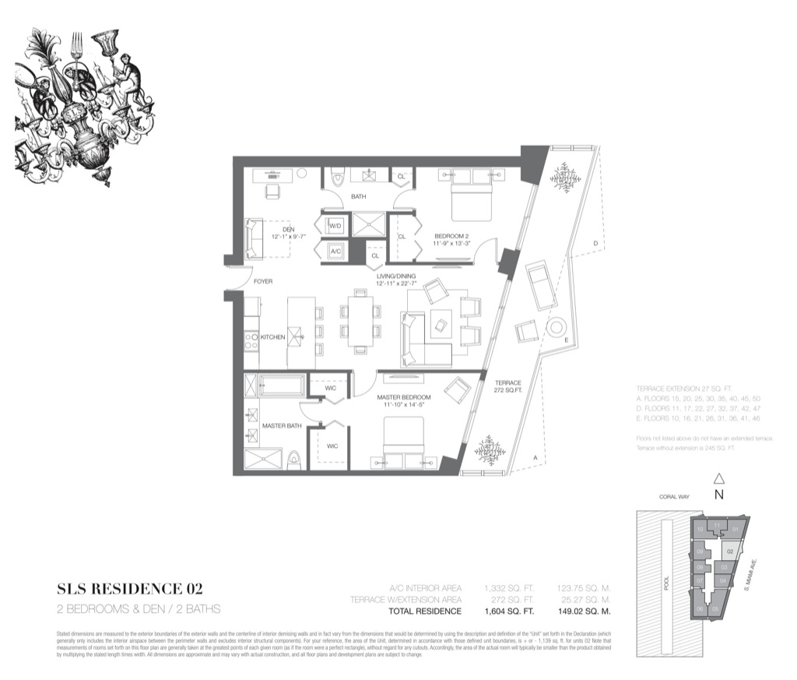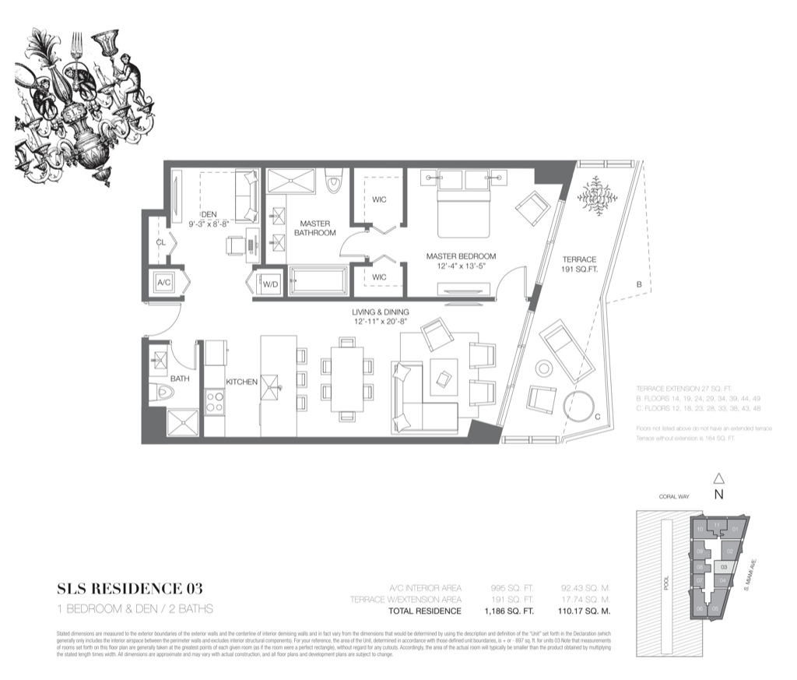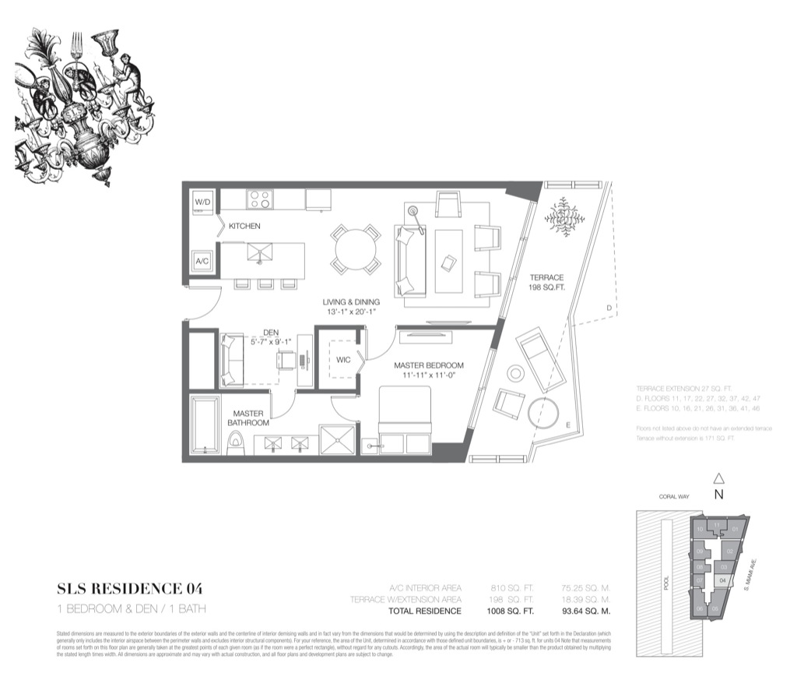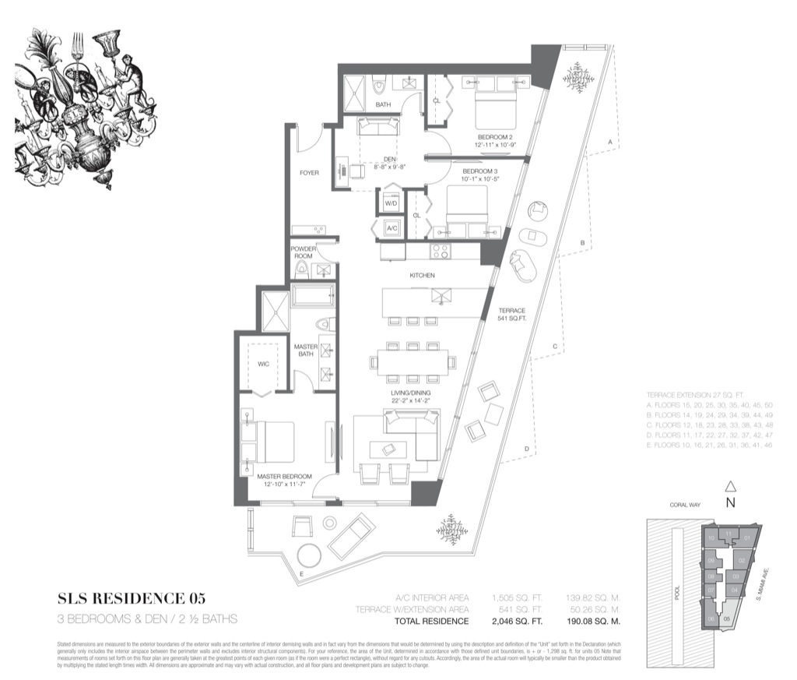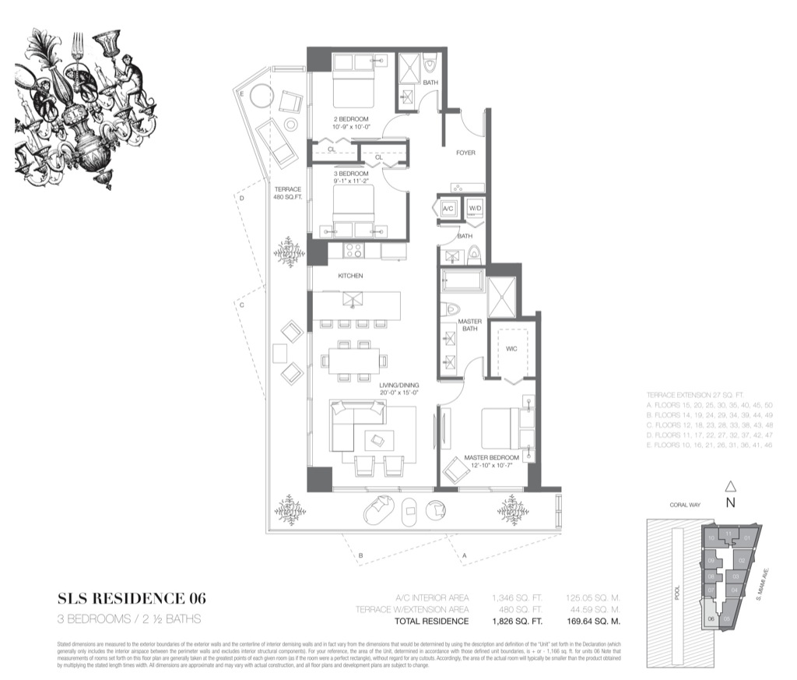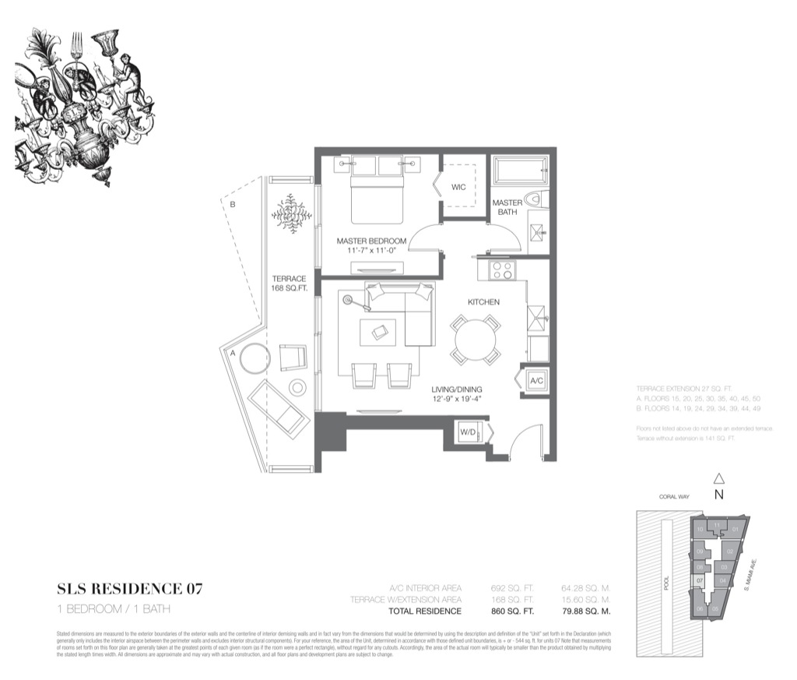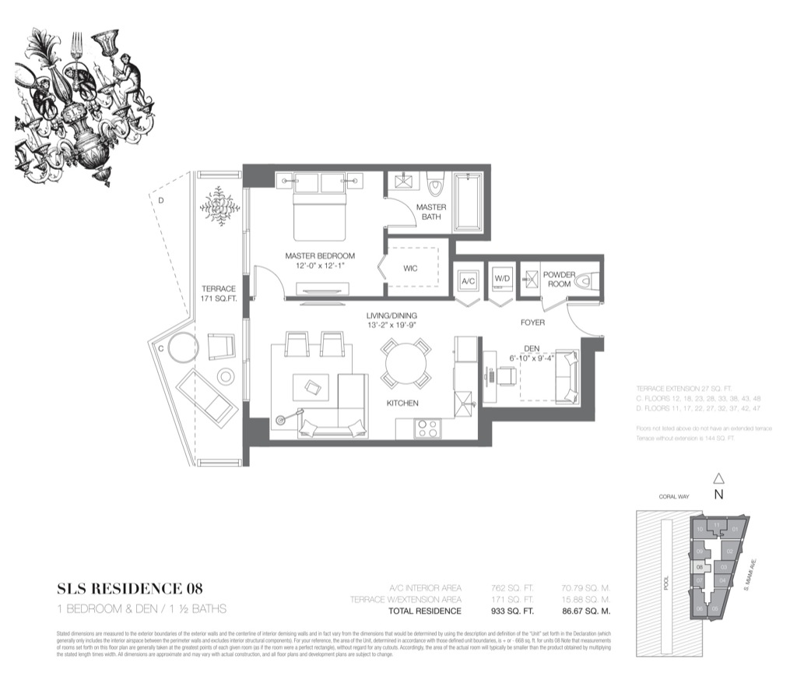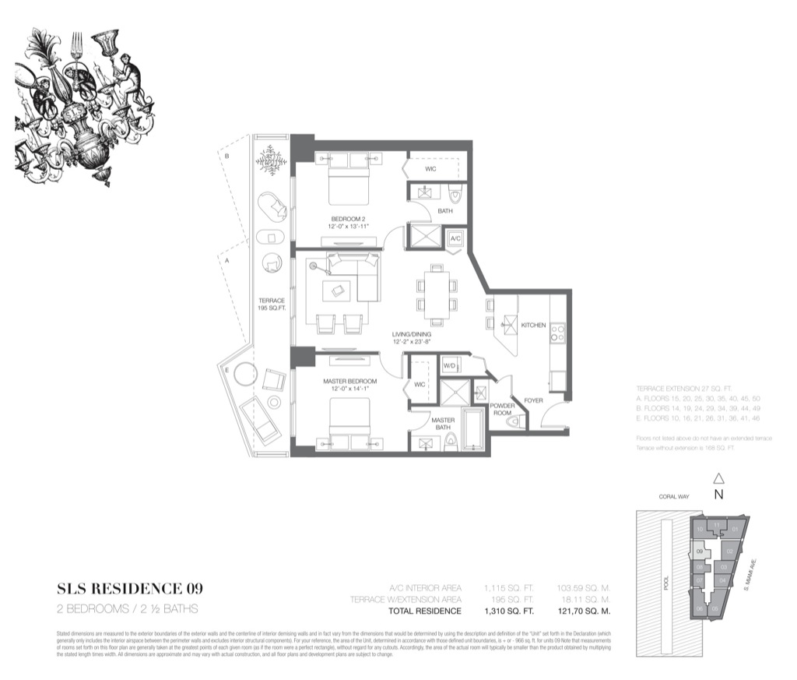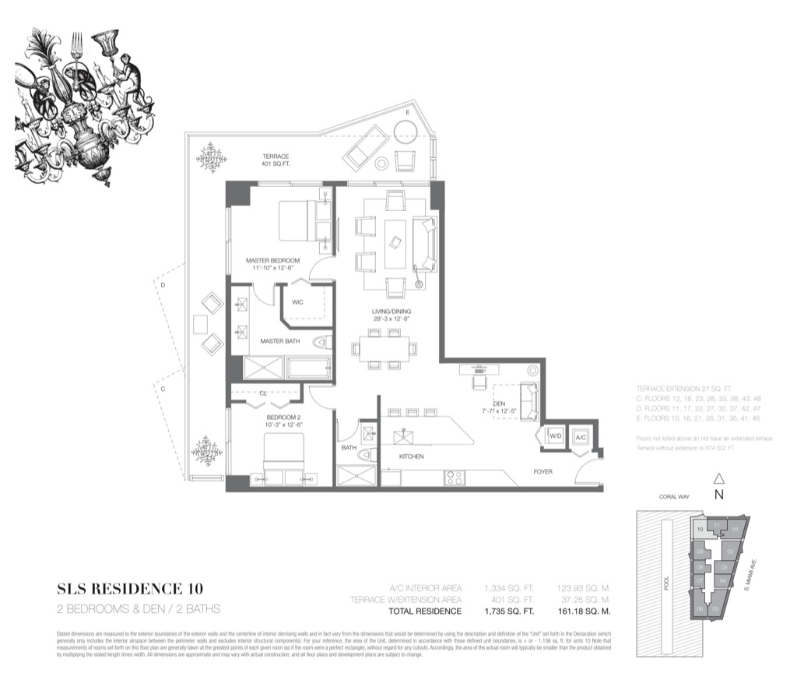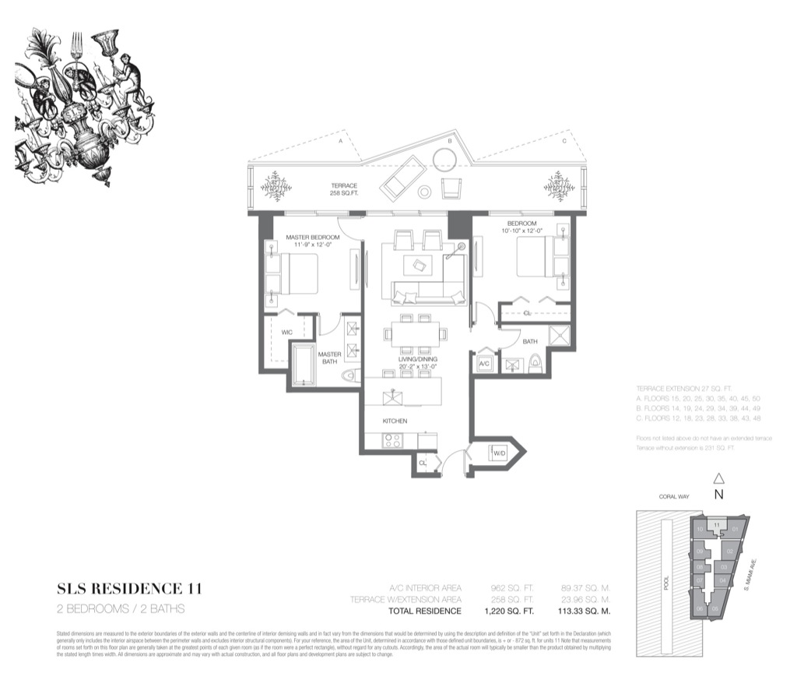coming soon to miami
SLS Hotel & Residences1300 South Miami Avenue.
Brickell, FL 33160
$565,000 - $2,370,000
- PROPERTY TYPE
- Affordable
- COMPLETION DATE
- 2015
- CONSTRUCTION COMPANY
- Monacnock Construction, INC
- ARCHITECT
- Arquitectonica
- LANDSCAPE DESIGNER
- Star Whitehouse
- STORIES
- 49
- UNIT TYPES
- 1BR, 2BR, 3BR,PH
- INTERIORS BY
- -
- LANDSCAPE BY
- -
- LUXURY RESIDENCES
- -
- TOTAL RESIDENCES
- 450
- PET FRIENDLY
- Yes
- RESIDENCE SIZE
- 717sqft to over 1,505sqft
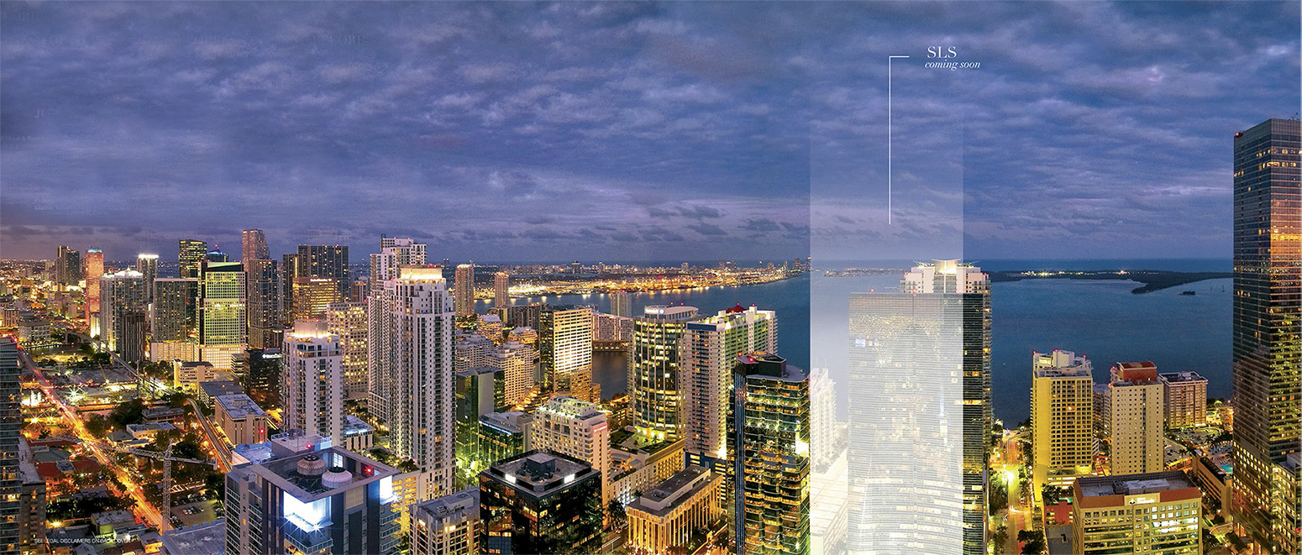
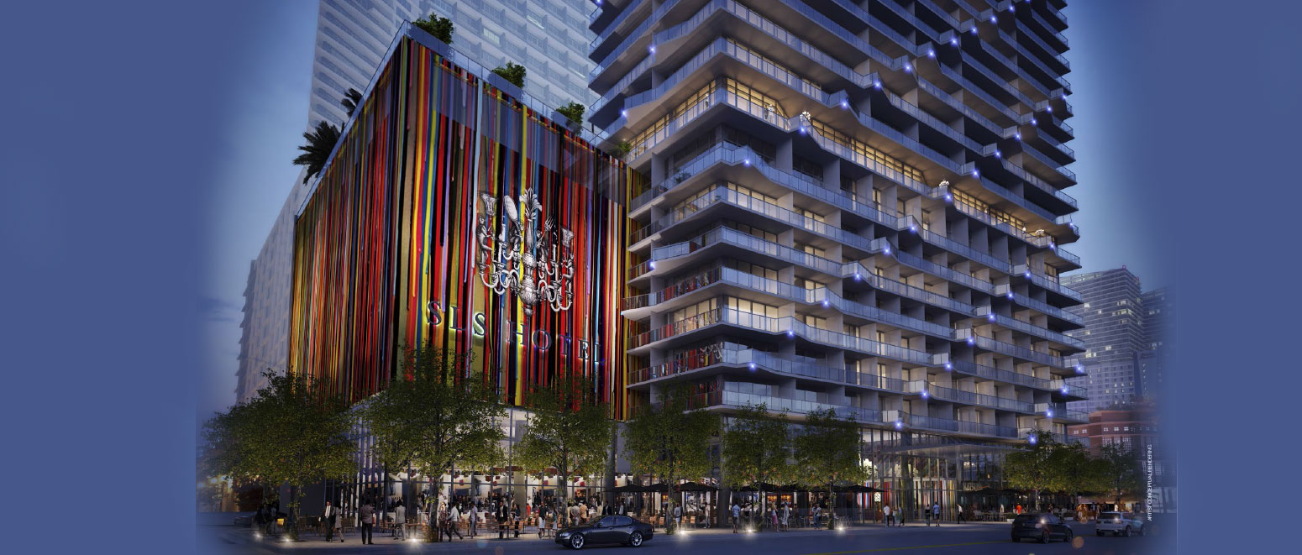
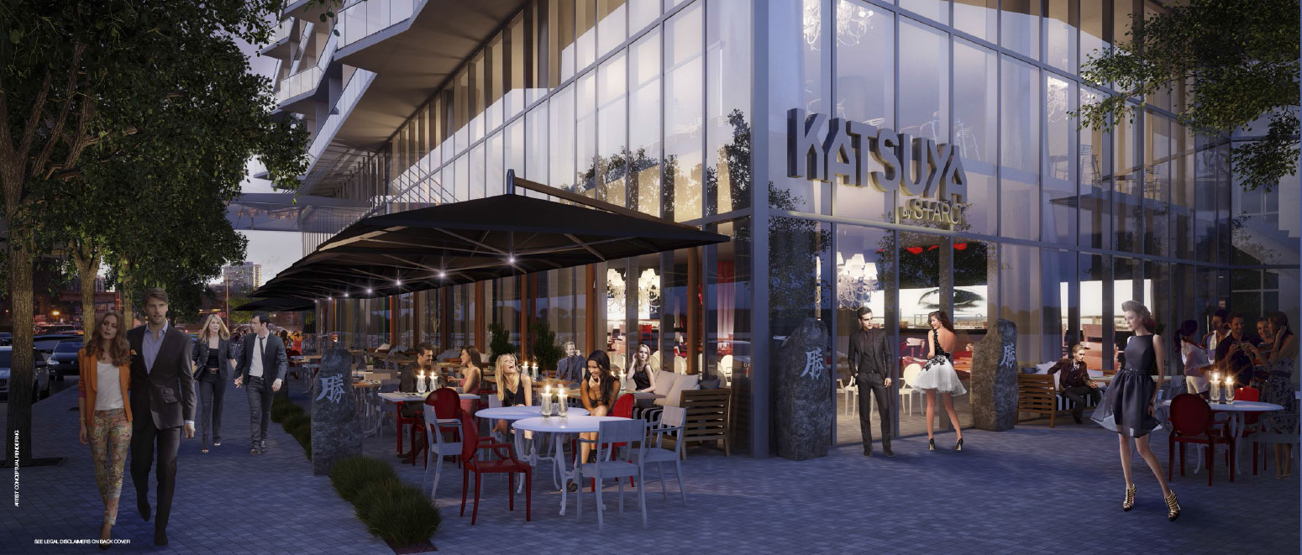
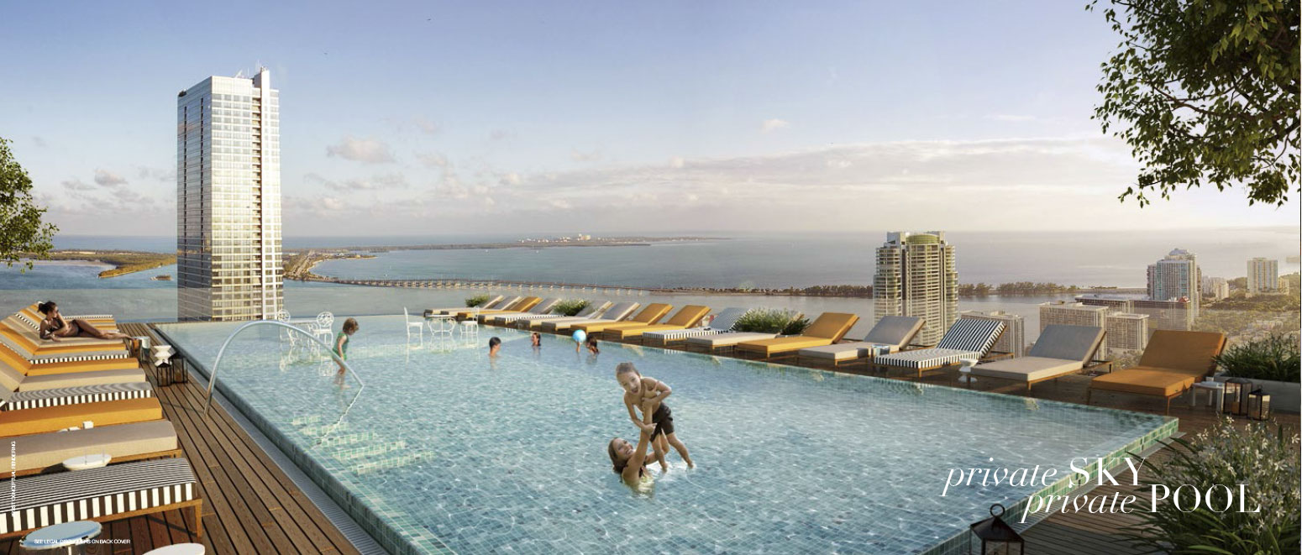
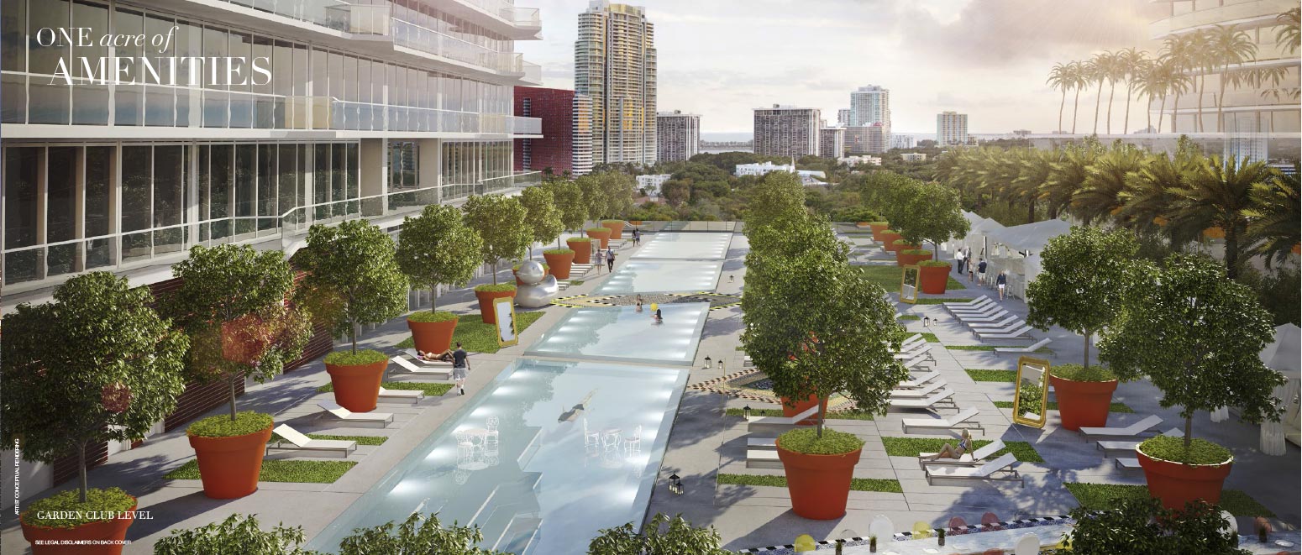
Fortune Development Sales has beeb engaged by the Related Group to collaborate in the sales of SLS Hotel & Residences with hotel interiors designed by Philippe Starck and architecture by Arquitectonica.
The project will be located at 1300 South Miami Avenue in Brickell, at the corner of South Miami Avenuw and Coral way.
The SLS Hotel & Residences is Related's newest project in brickell that will soon be released to the public. the SLS recently opened a location in South Beach and is already one of the hottest hotels and restaurant hang-outs in Miami.
The project will be located at 1300 south Miami Avenue in Brickell. it will have retail at the ground level featuring 3 on-site restaurant, including world-renowned katsuya by Stark, Bazaar by jose Andress, and a restaurant by Michael schwartz of Michael Geniuine.
The Hotel component of the building will begin at the lobby level and go up to the 9th floor, where there will be elevanted 200 ft long pool, spa deck, and amenities such as the HYDE Bar and lounge and CIEL Spa. The residential units will start from the 10th and up. There will be 11 units per floor. This is not a condo hotel. Residents will be able to enjoy many of the Hotel's Services. Rooftop pool for Reisdent's use only. Business center. 8000 sqft Ballroom. Private Spa, state of the Art fitness Center, screening room. One assigned parking space per unit.
Some information on the future commercial tenants
- Katsuya (Currently in SOuth Beach)
- Restaurant by Michael Schwartz chef of the renowned Michael's Genuine
- Bazaar by Jose Andres (Currently in South Beach)
- Hyde Bar (Currently in South Beach)
- CIEL Spa Currently in South Beach)
- To see the site map and location map of the project click here
- to download registration form click here
THE PROJECT
- Not a Condo Hotel!
- 8,000 sq.ft Ball Room with independent street entry from hotel lobby
- S Bar- Jazz Lounge
- Ciel Spa
- 3,000 sq.ft. business center with private meeting rooms.
- 3 Major Restaurants on ground floor
- Roof top exclusive POOL and lounge area ONLY for residentes
- 9th Floor incredible amenity level which includes:
- State of the art Gym
- Party room
- Screening room
- Private Spa
- 250' Long Pool
- Hyde Lounge
optional hotel services include private catering to residential units,
housekeeping, concierge and laundry/dry cleaning services.
THE RESIDENCES
- L.A 600 sq.ft. - 1,600 sq.ft. approx.
- 1 BD / 1 BD + den
- 2 BD / 2 BD + den
- 3 BD
- 1 Assigned parking space per unit
PAYMENT STRUCTURE
- 10% at Reservation: Anytime during the next 30 days
- 10% at contract: June / July 2013
- 10% at Ground breaking: Fall 2013
- 10% at 25th floors slab: Mid 2014
- 10% at Top off: Mid 2015
- 50% at Closing: Beginning 2017
This Project Will be an amazing succes and the first unit will not last.
if you wish to secure a unit, please make your reservation chech payable to
"Chicago Title Insurance Company" for:
- $ 30,000 - 1BD
- $ 40,000 - 2BD
- $ 50,000 - 3BD
- $ 100,000 - PH
UNITS IN THE LOW FLOORS WILL START APPROXIMATELY IN THE LOW $400s ppf

