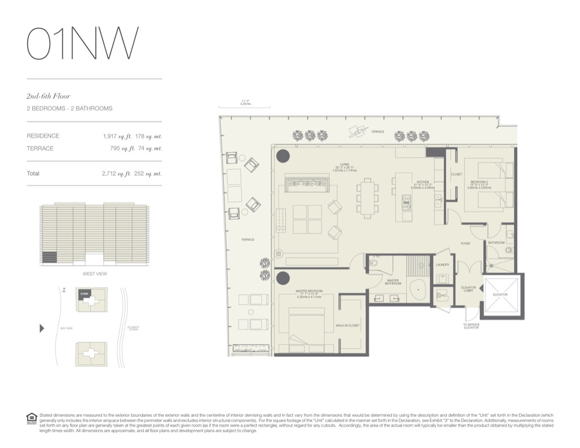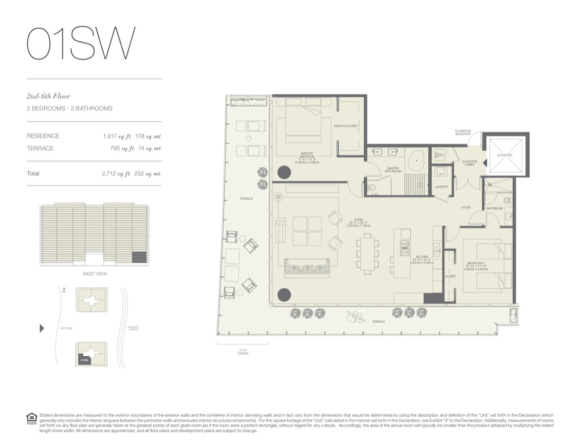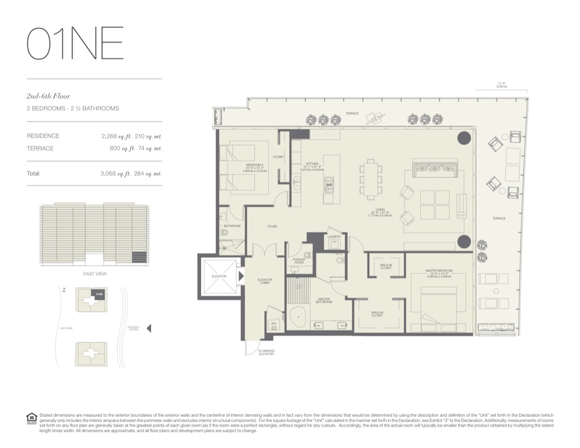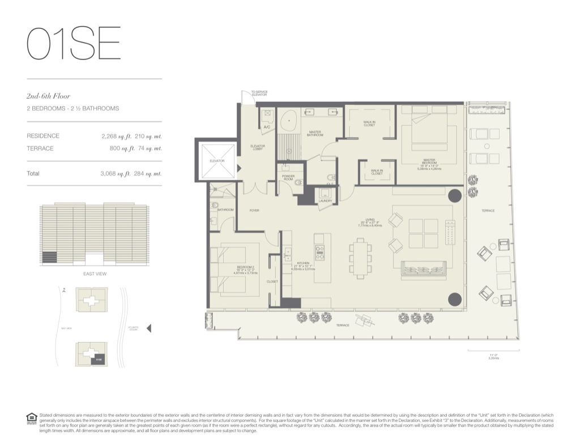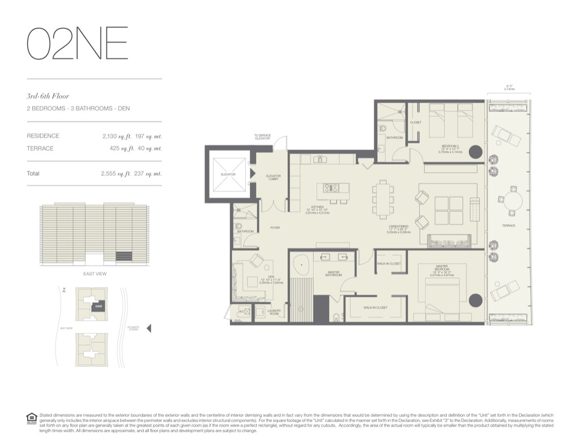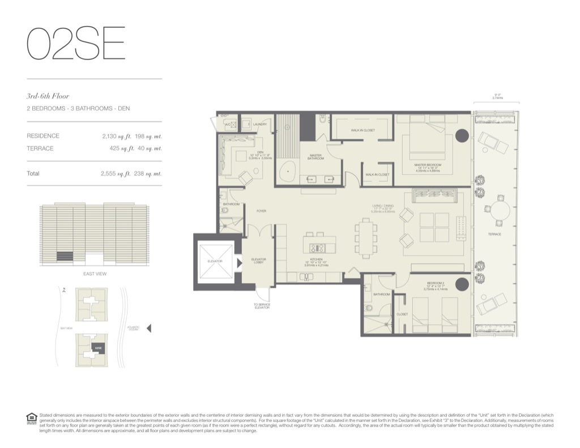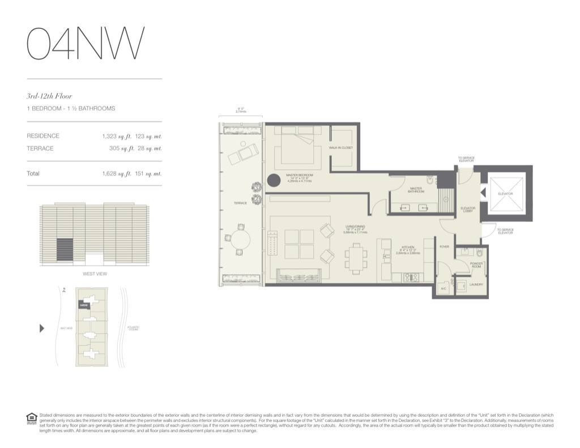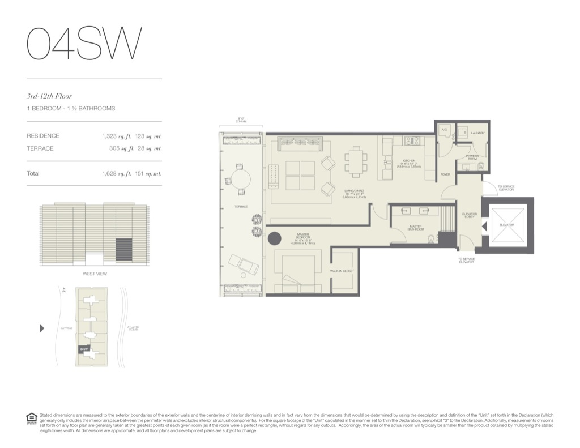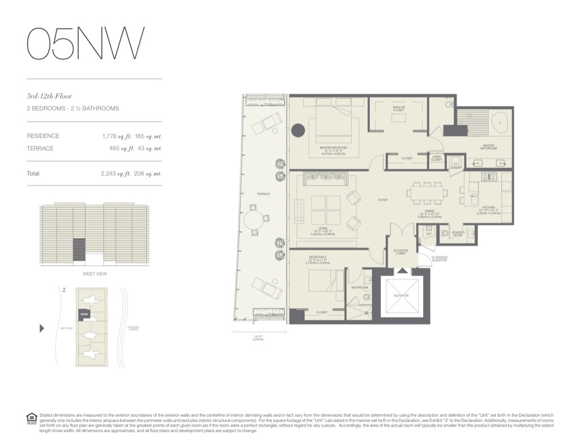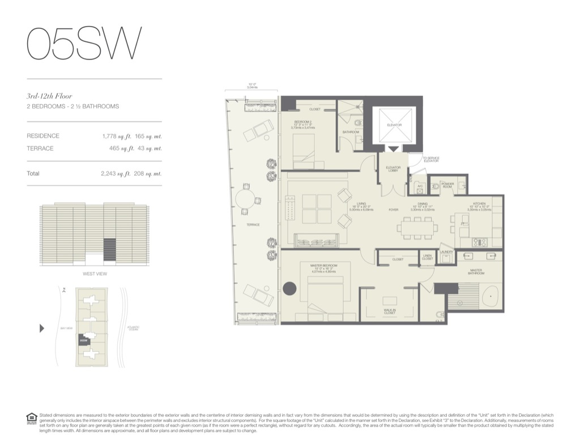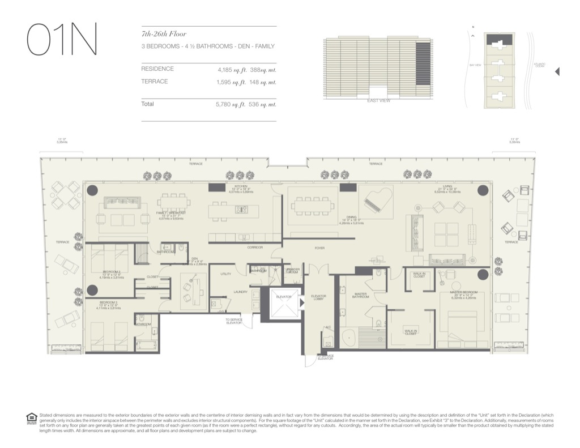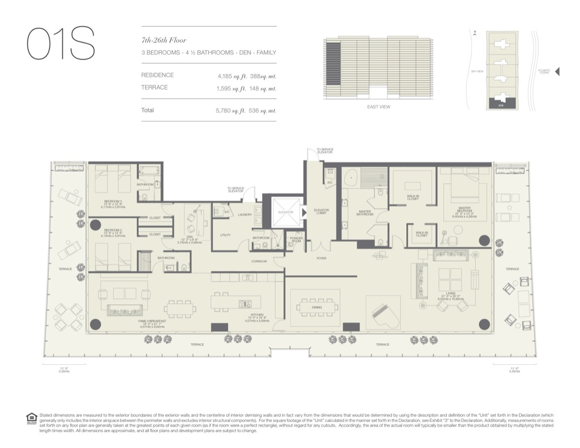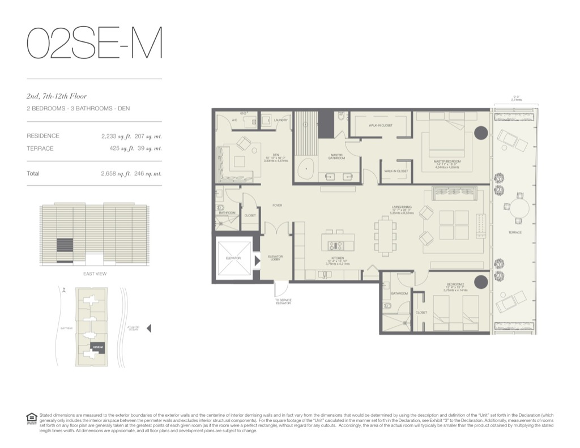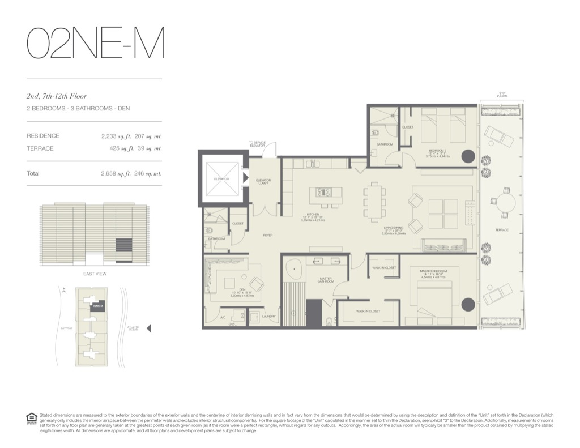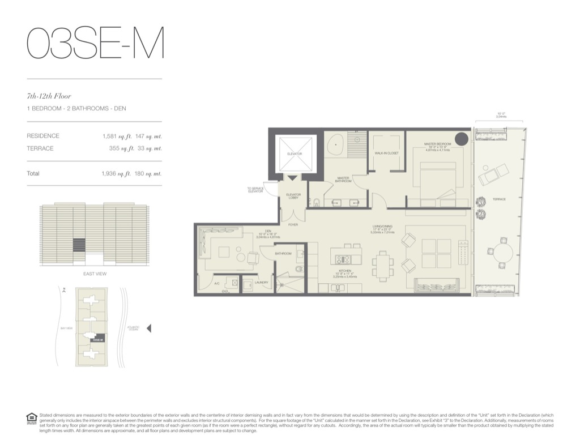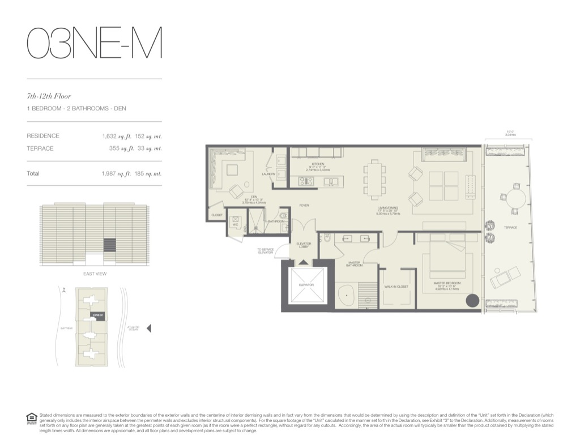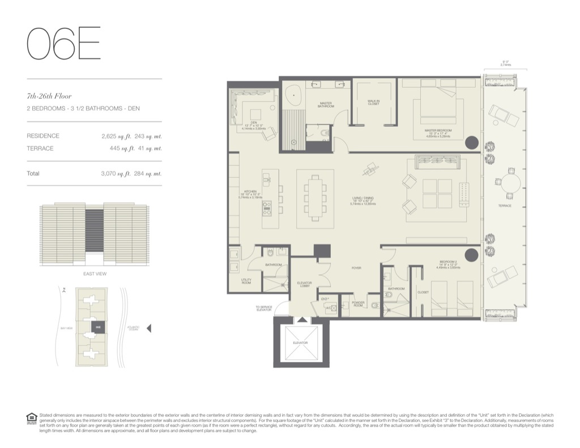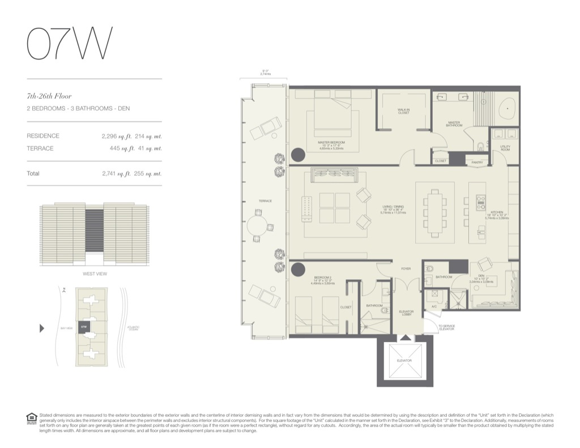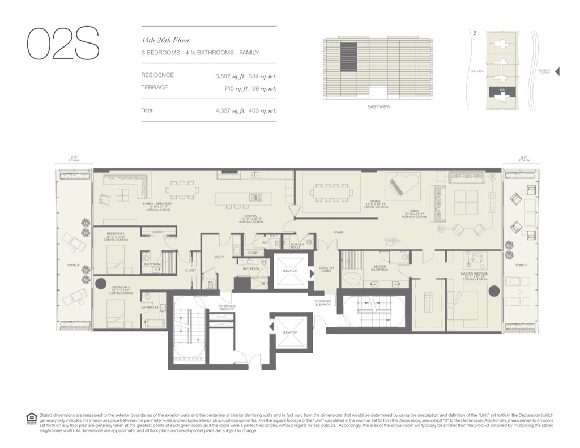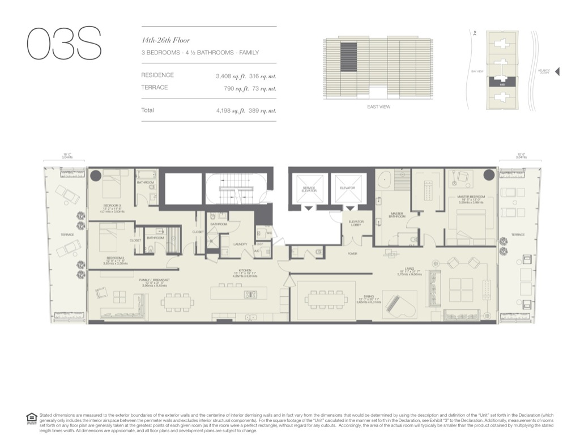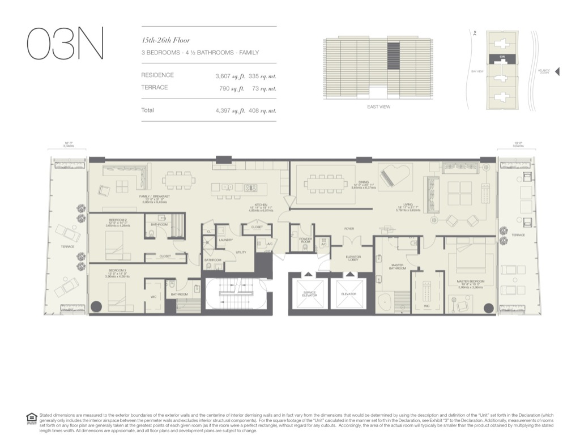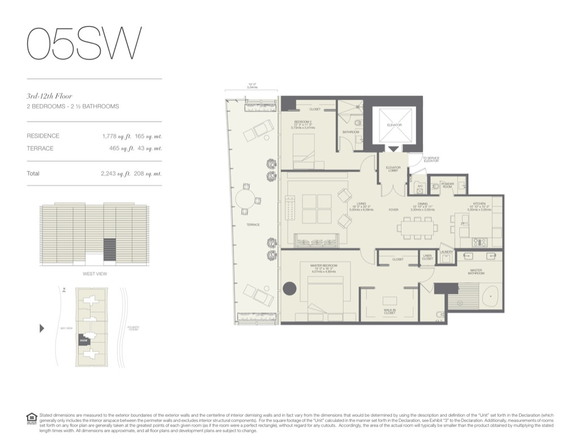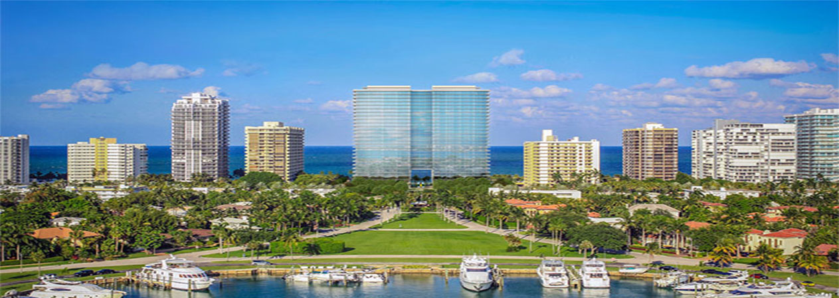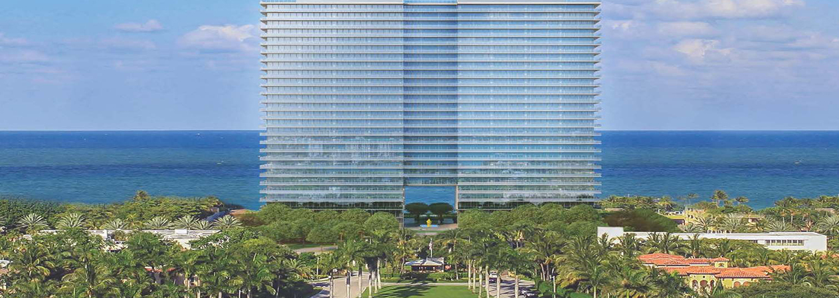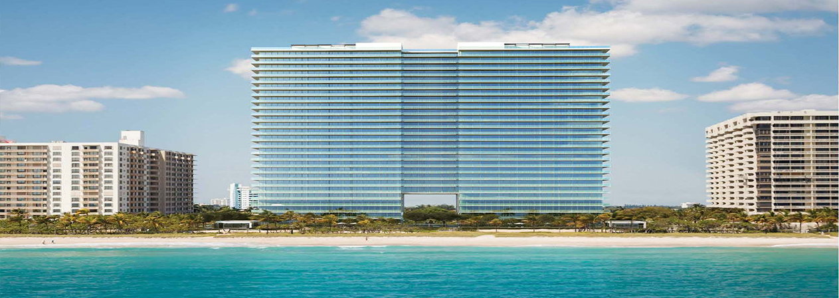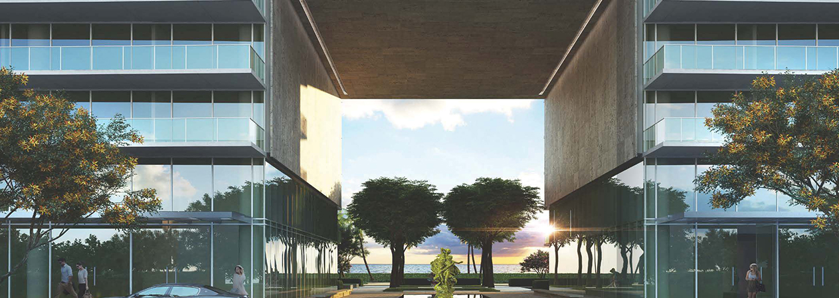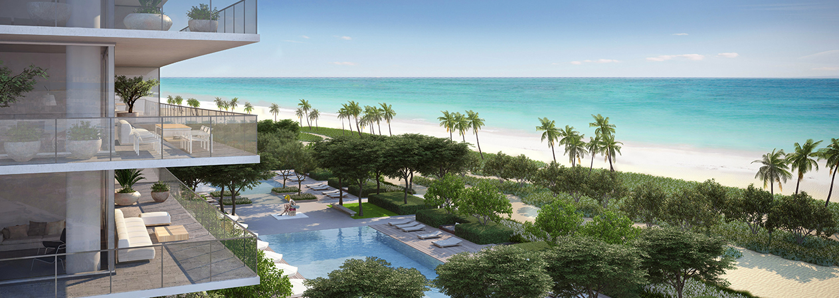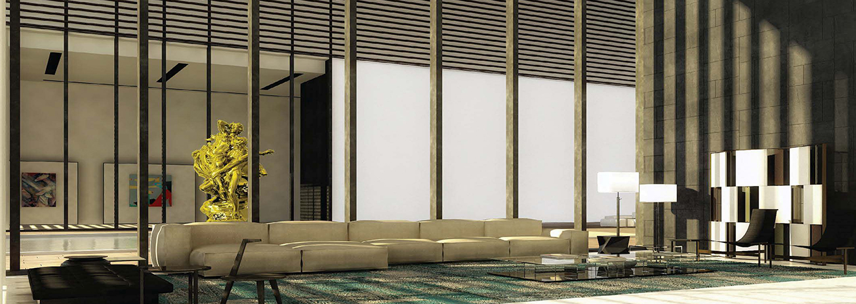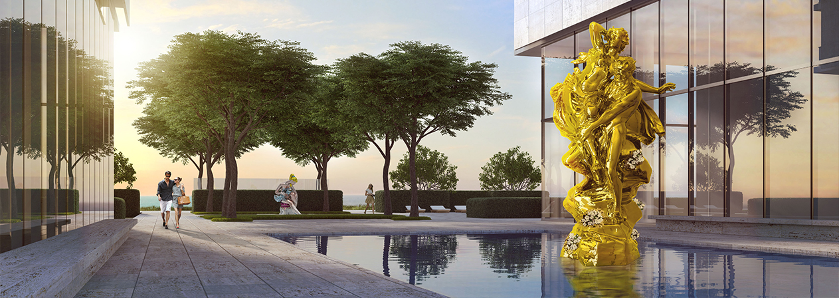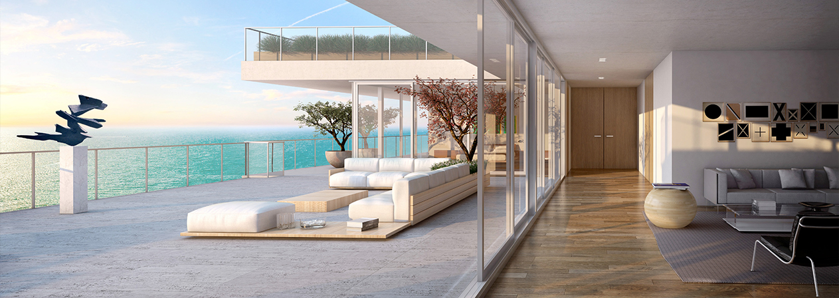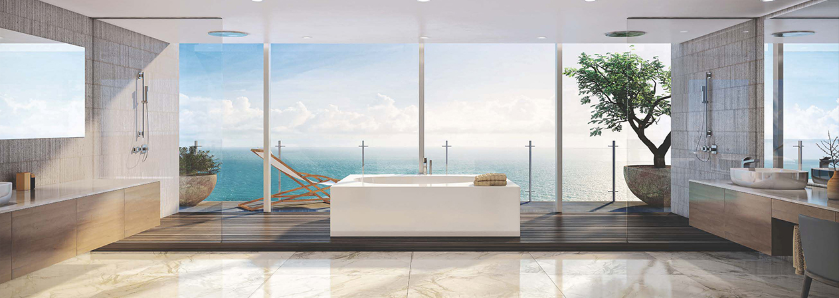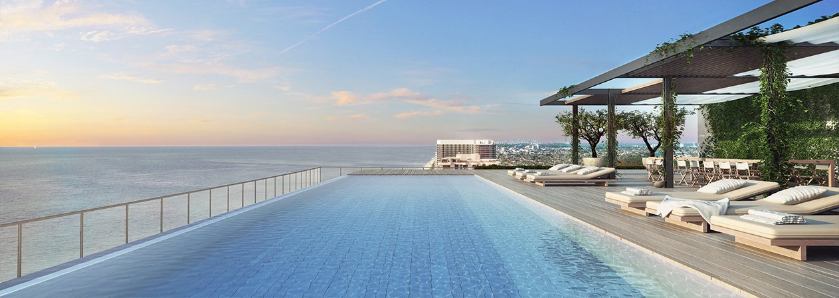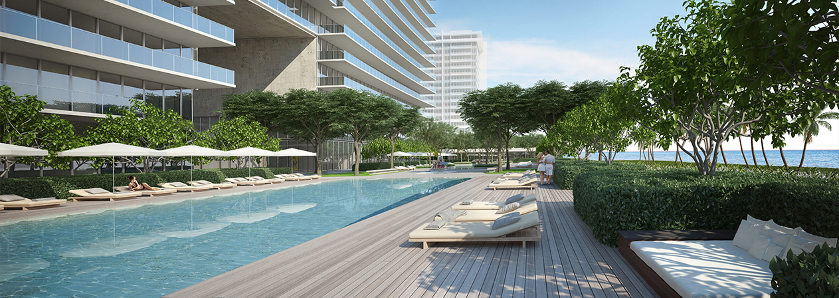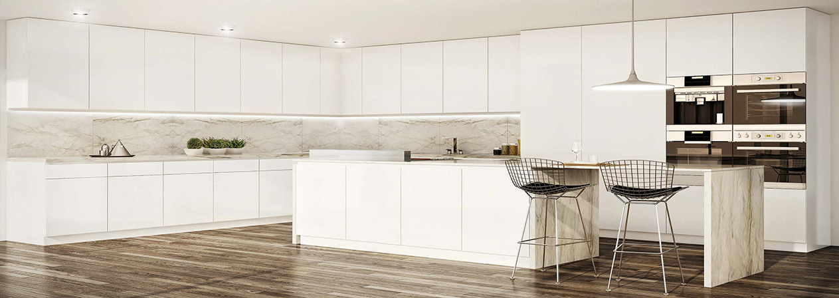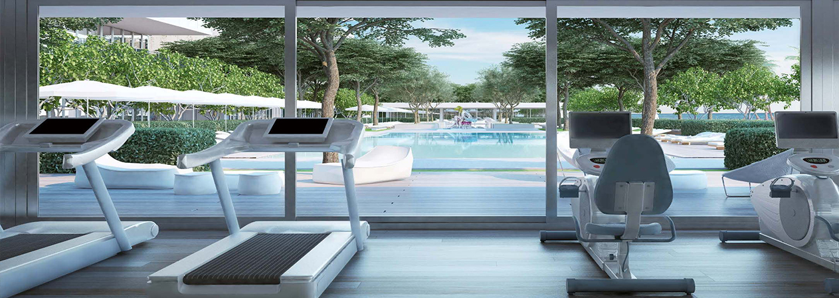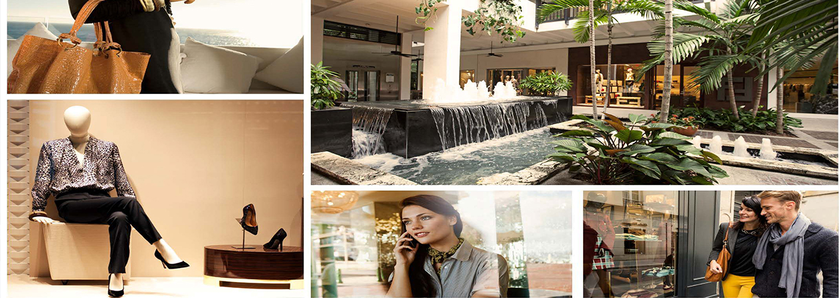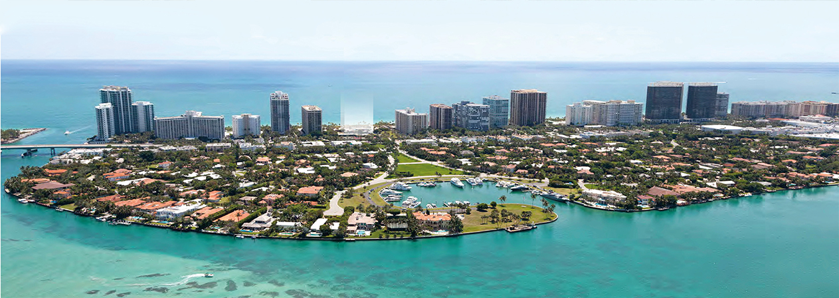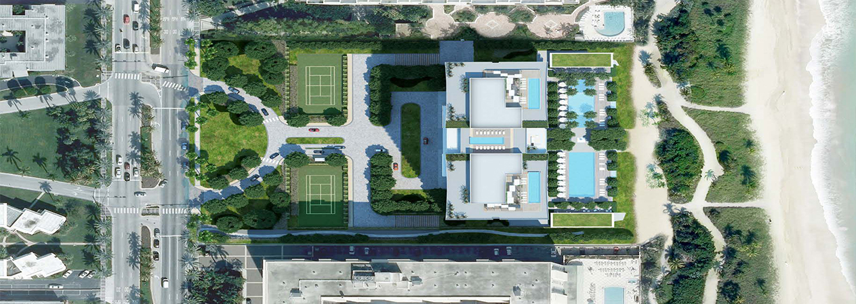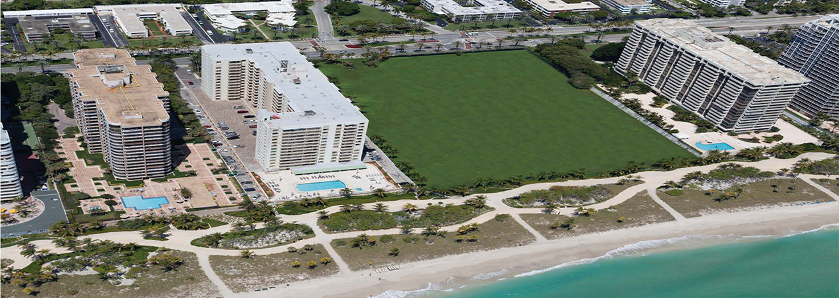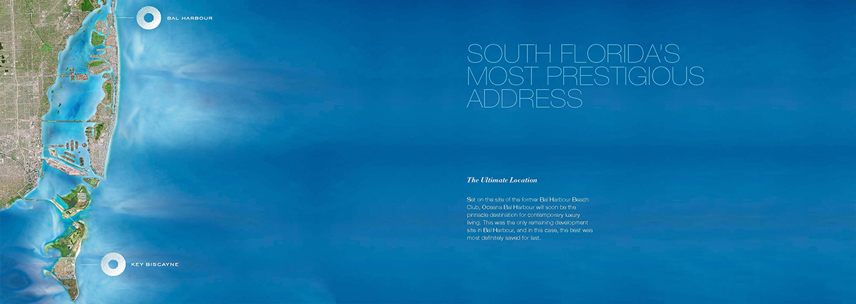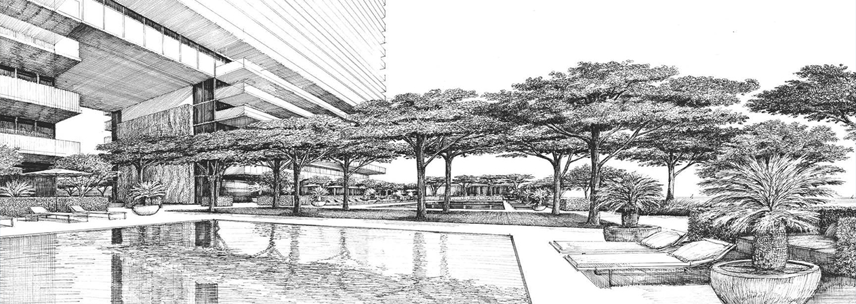Oceana Bal Harbour
Developer Verified10201 Collins Ave., Bal Harbour, FL 33154
(Starting at $2 Million, Penthouse starting at $12 Million)
- PROPERTY TYPE
- Luxury Condominium
- COMPLETION DATE
- Last quarter of 2016
- DEVELOPER
- Consultatio USA
- ARCHITECT
- Arquitectonica, Bernardo Fort-Brescia
- STORIES
- 28
- UNIT TYPES
- 1,2 & 3, 4 rooms (including 1 floor with 4 Penthouse and 2 floors with 3 Duplex Upper-Penthouses.)
- NUMBER OF TOWERS
- 1
- INTERIORS BY
- Piero Lissoni
- LANDSCAPE BY
- Enzo Enea
- TOTAL RESIDENCES
- 60
- PET FRIENDLY
- Yes
- RESIDENCE SIZE
- 1,500sqft - 9,100sqft


















Amenities
- Large relaxation pool.
- Olympic style lap pool.
- Two oceanfront Jacuzzi.
- Poolside full restaurant (Bar & Grill) with outdoor café.
- Fitness center facing the ocean for workouts with a view.
- Featuring latest technology equipment with contiguous yoga/meditation/Pilates area.
- Two tennis courts.
- World-class Spa, professionally trained personnel. Services include to massages, facials, body wraps and the latest rejuvenation treatments, steam room, sauna room and relaxation area.
- Private lockers and changing rooms.
- Grand Salon - Entertainment salon for hosting events adjacent to oceanfront.
- Chef’s kitchen & Bar within Salon.
- Private climate control wine locker.
- Business center/Meeting room with video conferencing.
- Library with lounge and private area.
- Pool & Ping Pong recreational area.
- Children’s center - Multi-purpose kids activity room.
- Private cinema / Media room.
Residence Features
- East-west flow thru residences featuring unobstructed views both Intracoastal water views on the west to magnificent Atlantic Ocean views to the east.
- Top three floors feature 4 Penthouses and 3 duplex Upper-Penthouses respectively.
- Private residence elevator galleries, opens directly into the residence.
- Oversized private balconies
- 10 Feet high floor-to-ceiling glass with extra wide windows and sliders to optimize views.
- Internet access to smart panel in unit and building services, allowing personal customization.
- Designer ready unit.
Kitchen
- Piero Lissoni’s custom designed cabinetry.
- Exotic stone countertops exclusively imported.
- Chef island with oversized Gaggenau cooktop with the latest downdraft ventilation system.
- Stainless steel under-mount sinks with a courtesy cooking pot filler faucet by Dornbracht.
- Concealed dishwasher with dish drawer.
- Gaggenau appliance center including a double oven, cappuccino maker and microwave.
- Stainless steel washer and dryer with storage drawers.
- 54-inch (side by side) refrigerator/freezer combo.
- Gaggenau two-zone gourmet wine cellar for over 70 bottles*.
Master Suite
- Large master suite overlooking the ocean and beach.
- European wet bathroom design with designer fixtures and accessories.
- Piero Lissoni’s custom designed cabinetry.
- Oversized vessel soaking tub.
- Stone countertops from Italy, teak shower floors and glass tiles.
- Towel heater*.
- Automatic Toto toilets with integrated bidet functions.
Building Features
- Five star international concierge and building services.
- Advanced high-tech, multi-level security throughout.
- Latest high speed elevators with separate service elevator – set for religious services.
- Valet parking with two levels of underground parking.
- Private storage & bicycle area.
- Smart building with personal worldwide access to residence functions and building services.
- Beach and pool side services.
Oceana Bal Harbour Location
Oceana Bal Harbour Floor Plans
