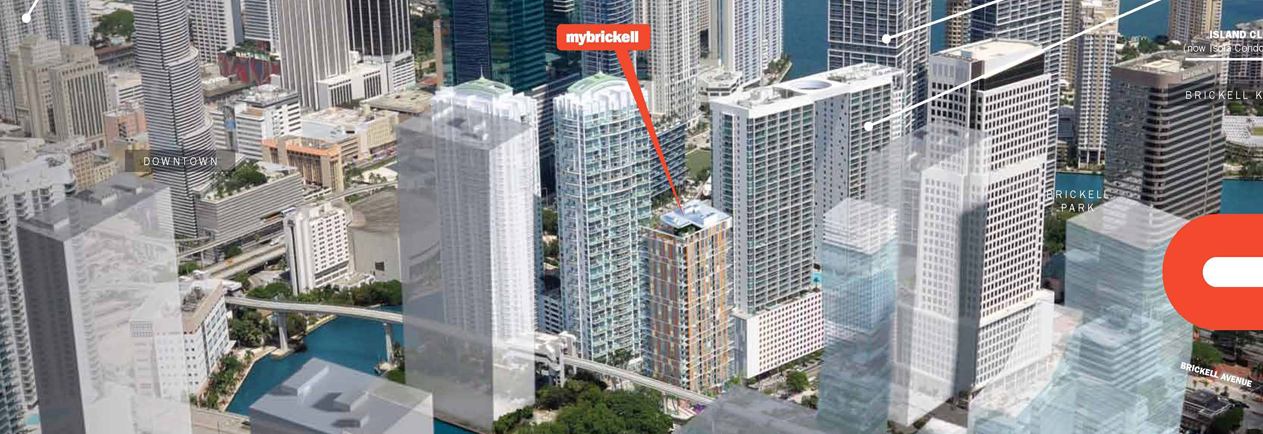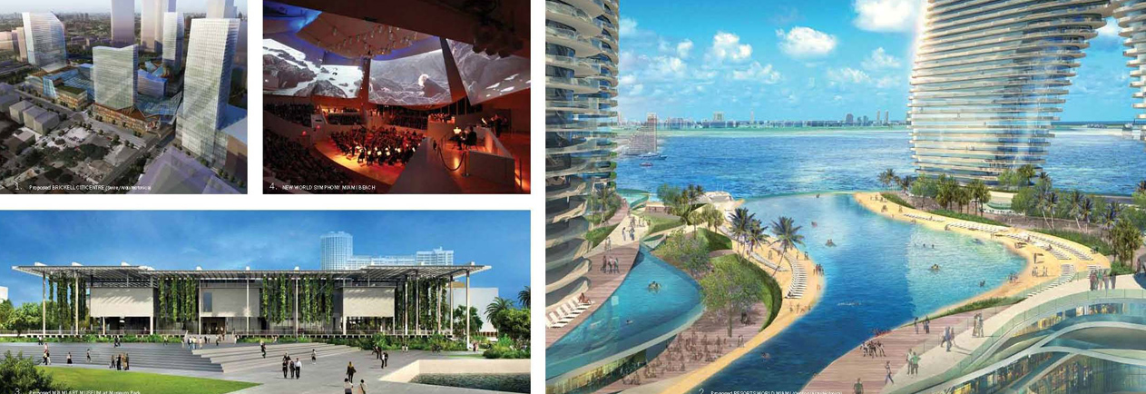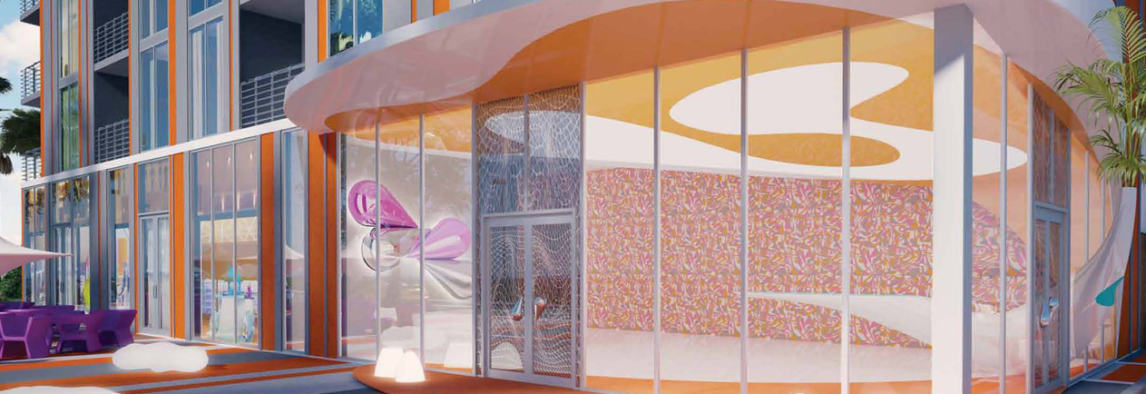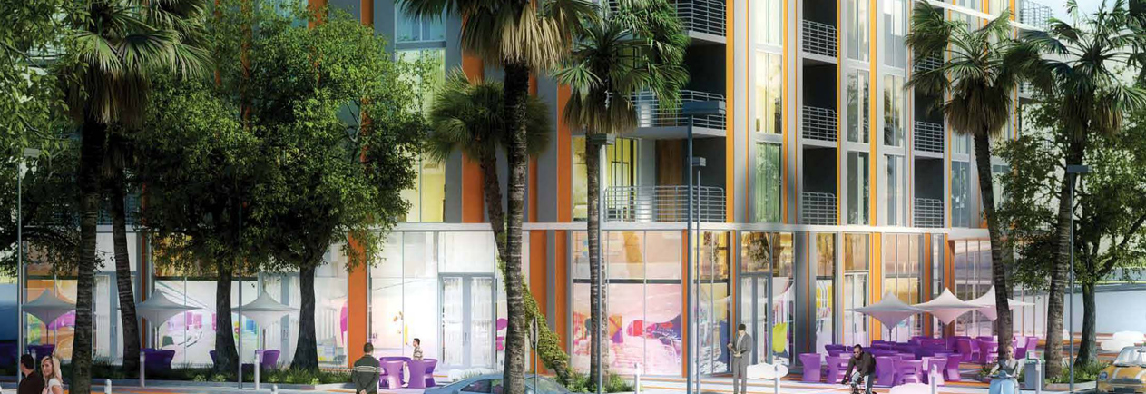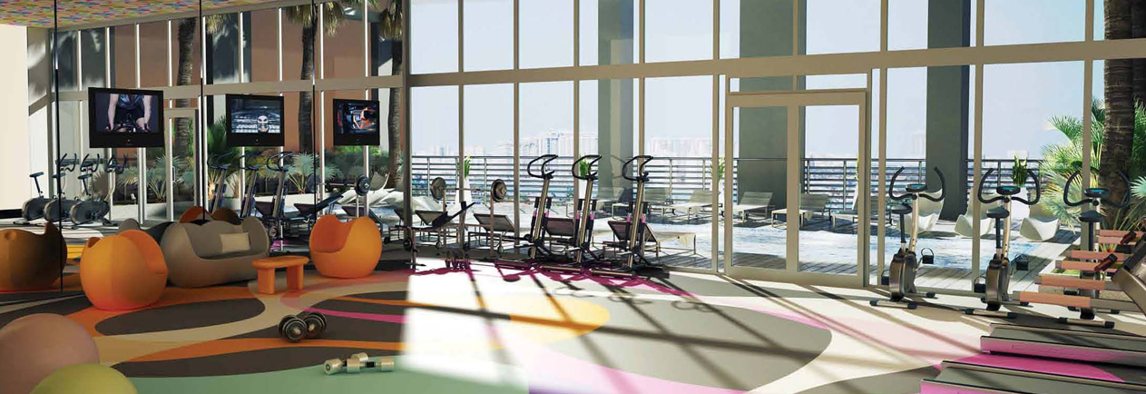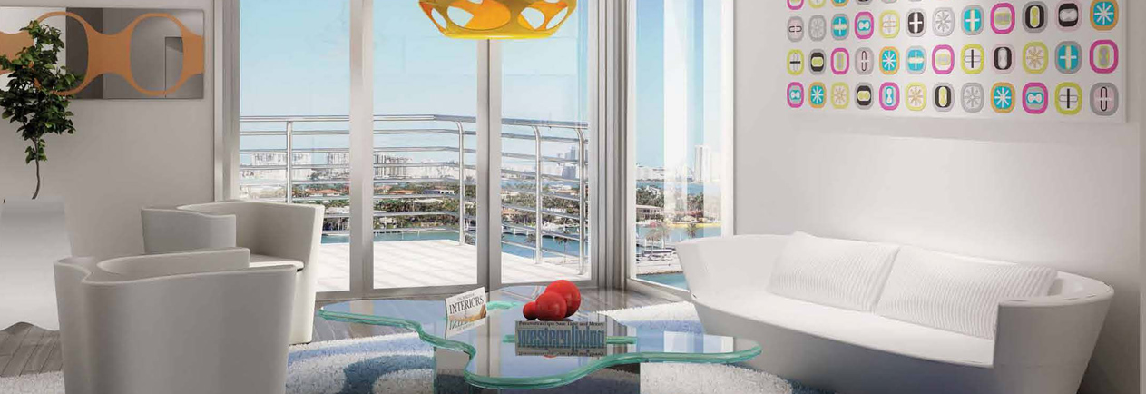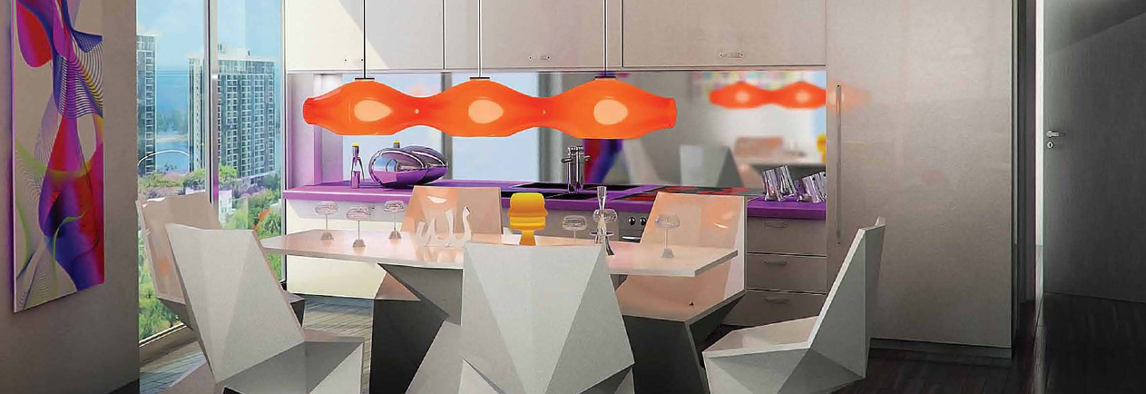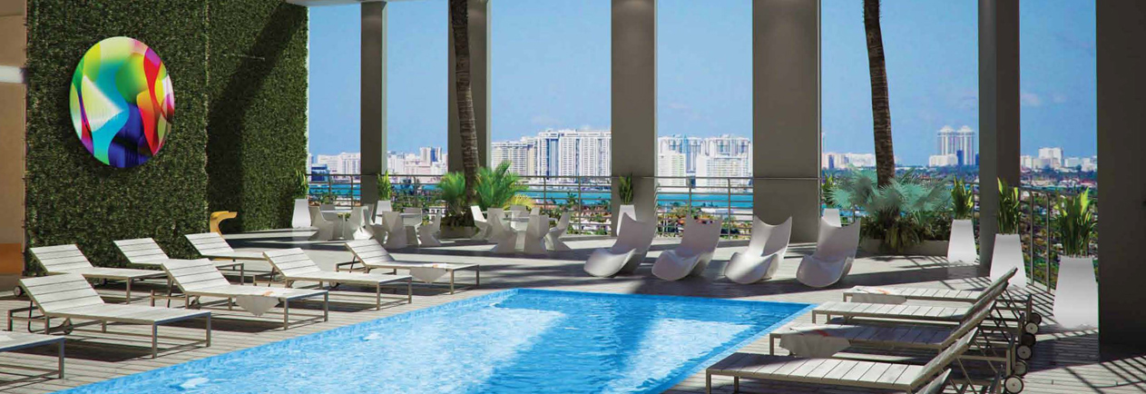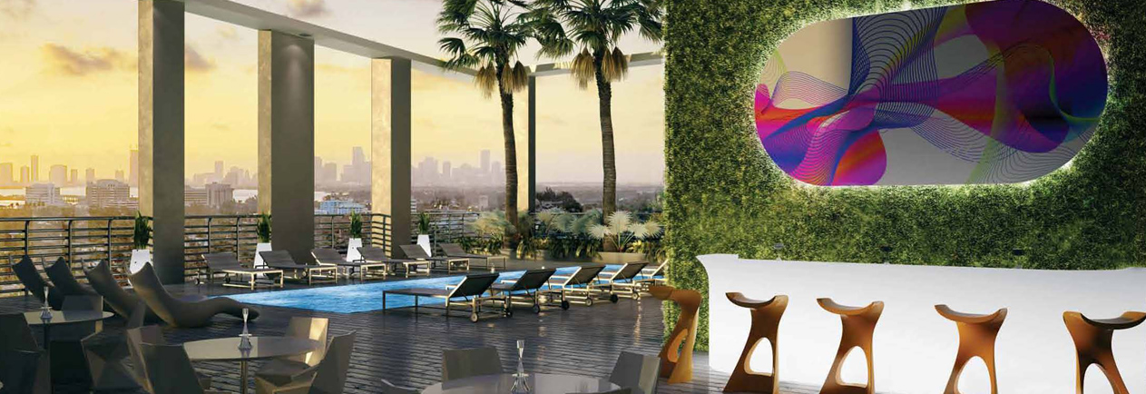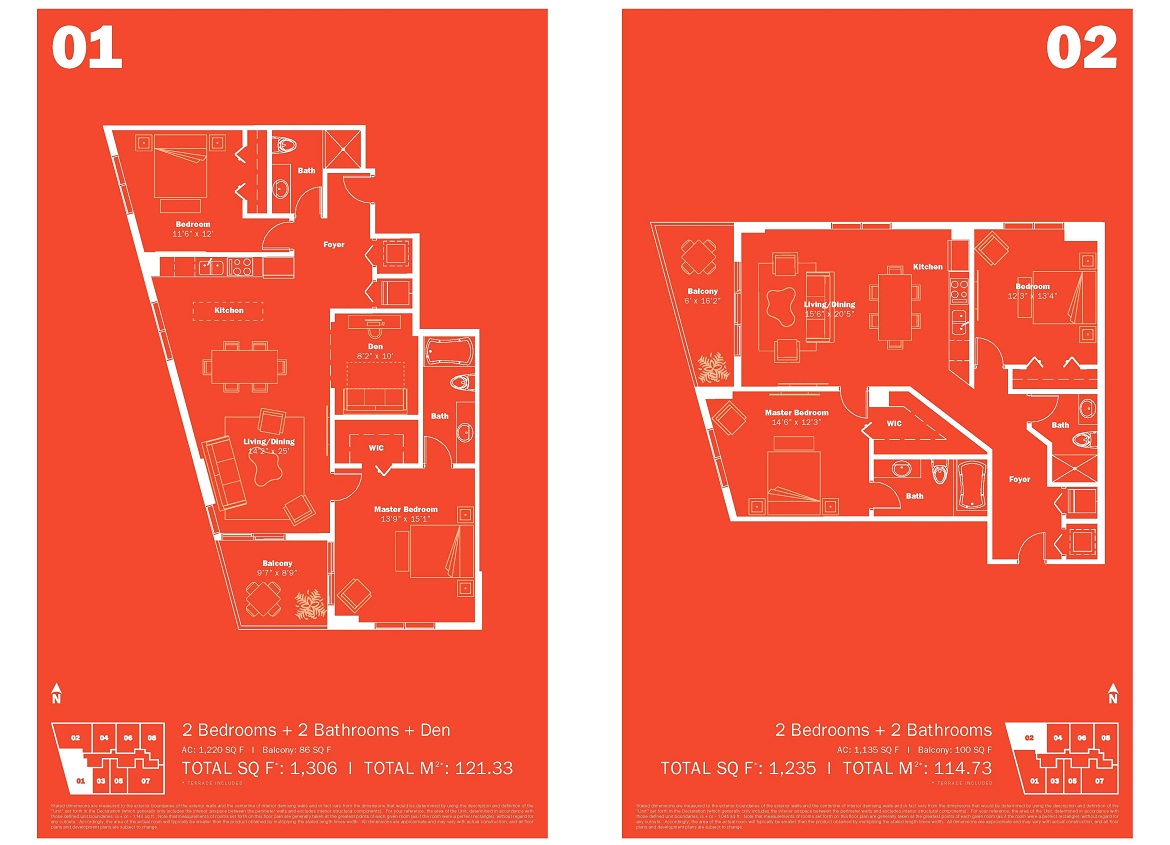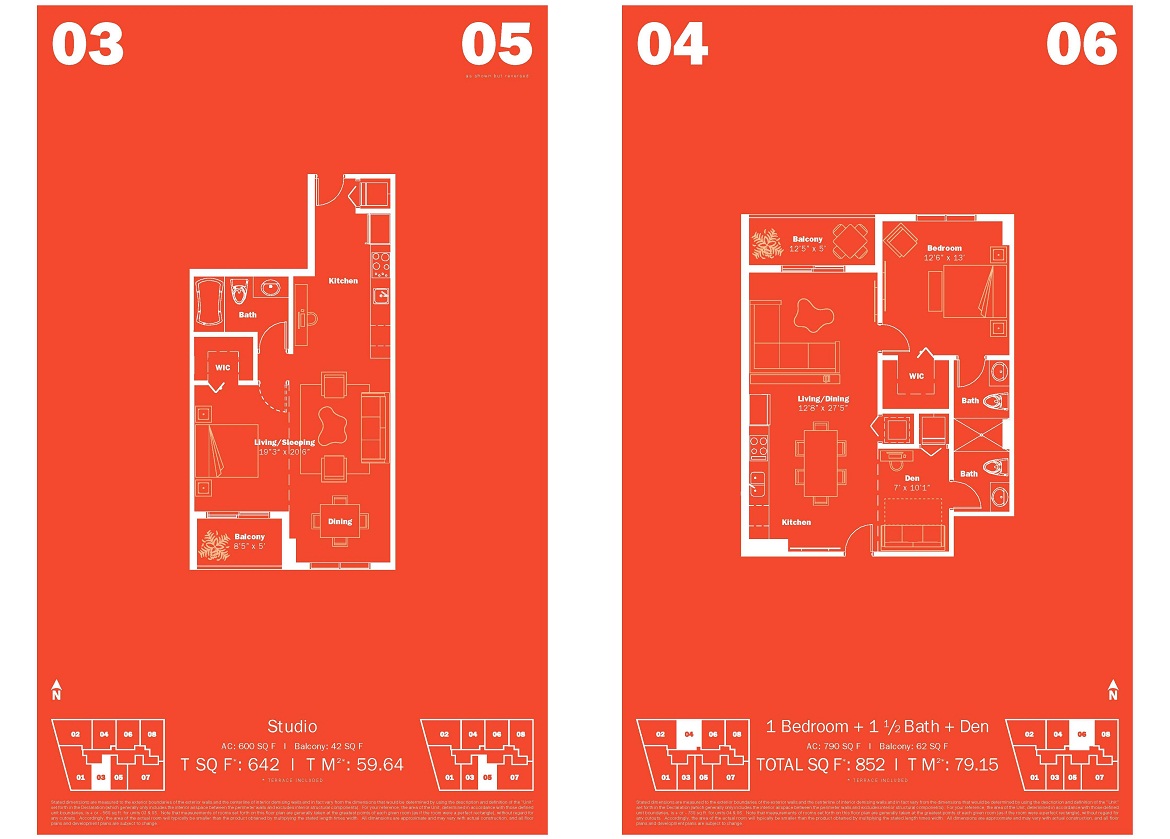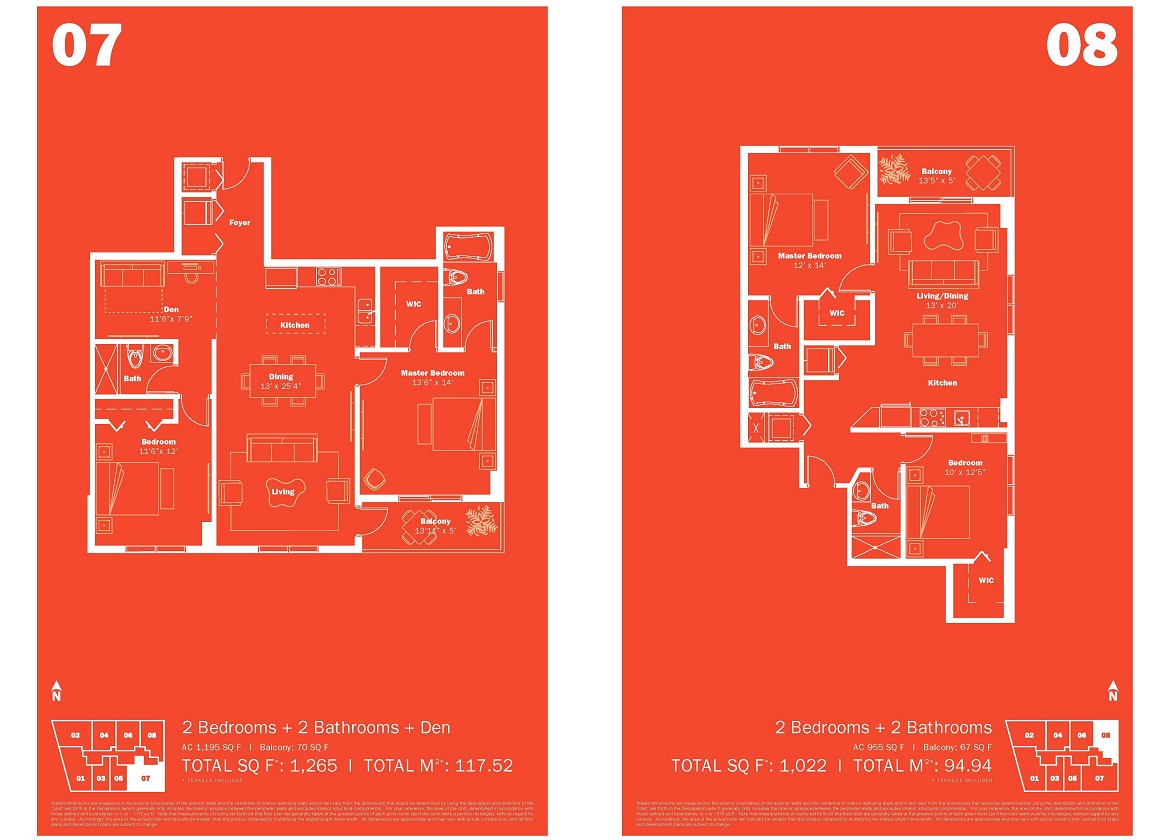My Brickell
Developer Verified30 SE 6 Street, Miami, FL 33131
$275,000 - $482,000
- PROPERTY TYPE
- Waterfront Condo
- COMPLETION DATE
- 2013
- CONSTRUCTION COMPANY
- -
- ARCHITECT
- Arquitectonica
- DESIGNER
- Karim Rashid
- STORIES
- 28
- UNIT TYPES
- Studio, 1BR, 2BR, 3BR
- LOCATION
- Miami
- PROJECT SIZE
- Medium
- RESERVATION REQUIREMENTS
- -
- TOTAL UNITS
- 192
- NUMBER OF TOWERS
- 1
- RESIDENCE SIZE
- 642sqft - 1,306sqft
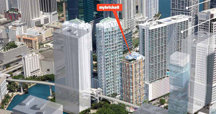
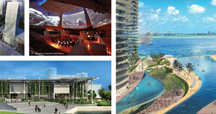
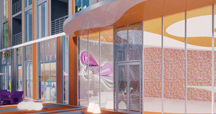
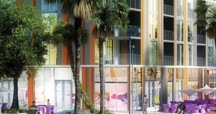
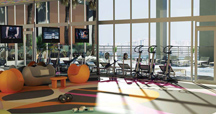
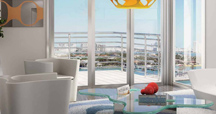
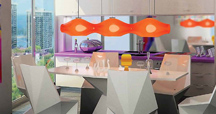
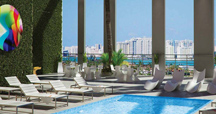
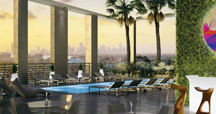
My Brickell Location
MyBrickell Condos
MyBrickell is a bold, new statement about contemporary culture and city living. Designed by the internationally acclaimed Karim Rashid, it is a destination that combines the driving energy of Miami with the intelligence of global business and the excitement of cosmopolitian downtown leisure.
Located in the heart of urban Brickell, alongside the Miami River, MyBrickell opens the door to all that is poissible in a connected, innovative and artistic enviroment. The global business gateway of the Americas lives here. Dozens of cultures from all over the world flock to this unique Miami neighborhood known for style, substance and sophistication. A dramatic city skyline rests right against the turquoise waters of Biscayne Bay. All that Miami is, and all it ever will be, begins here in Brickell. Work, play relax or engage with ease from a sleek modern residence that reflects your individuality and your vision for iconic city living.
Residence Features
Dramatic floor-to-ceiling windows, comfortable terraces, stunning city, river and bay views-welcome to urban utopia. Just outside your door, the charms of Brickell beckon. Lush parks, monuments, works of art, and historic sites all coexist alongside some of Miami is most recognizable buildings and architecture. This is the world you live in-a waterfront city with a distinctly downtown vibe and a residence that embraces and reflects all the best qualities of Miami.
- Open-concept floor plans with designer berber carpeting throught living, dining & bedrooms
- Spacious walk- in closets
- Energy-efficent, impact-resistant windows
- High-efficiencey central AC and heating in each unit
- Sprinkler fire-protection system
- High-speed internet access in all common areas
- Prewired units with multiple jacks for high-speed internet and cable TV
- Upgrade packages available
- High-design meets high-end convenience with move-in ready units that have the look, feel and character of custom- designed residences. Exquisite finishes, imported fixtures and inspired layouts create an undeniable sense of home.
