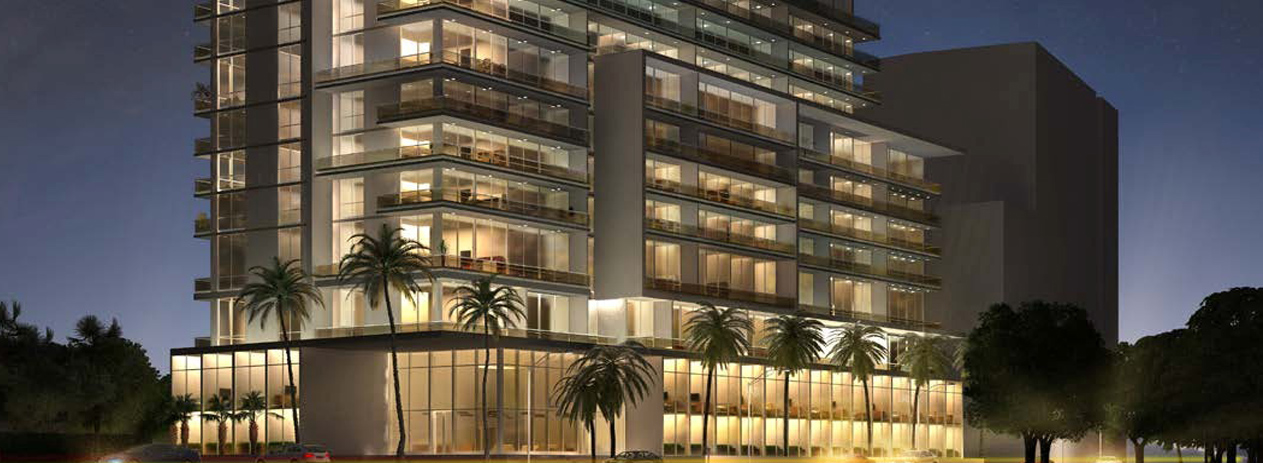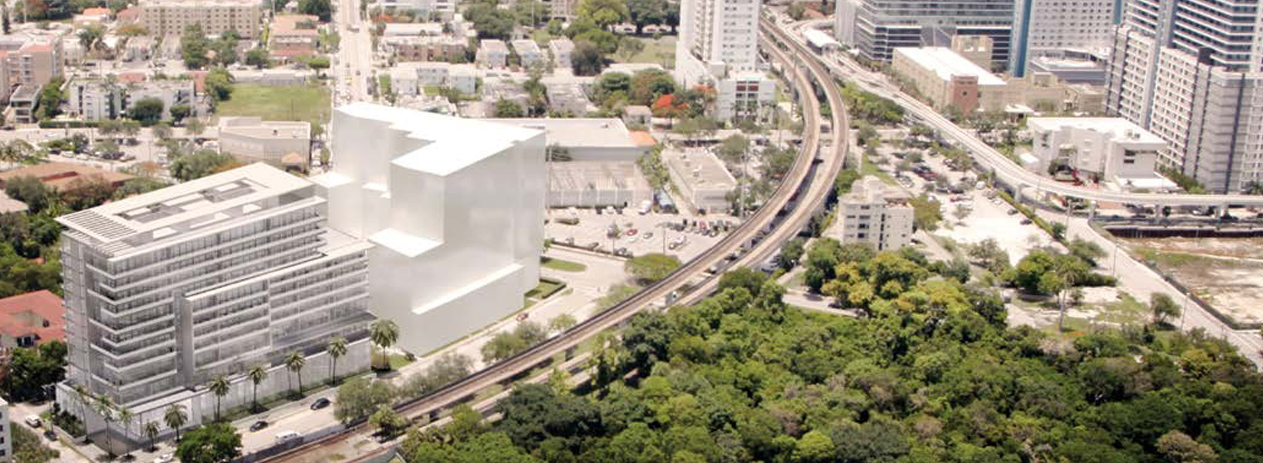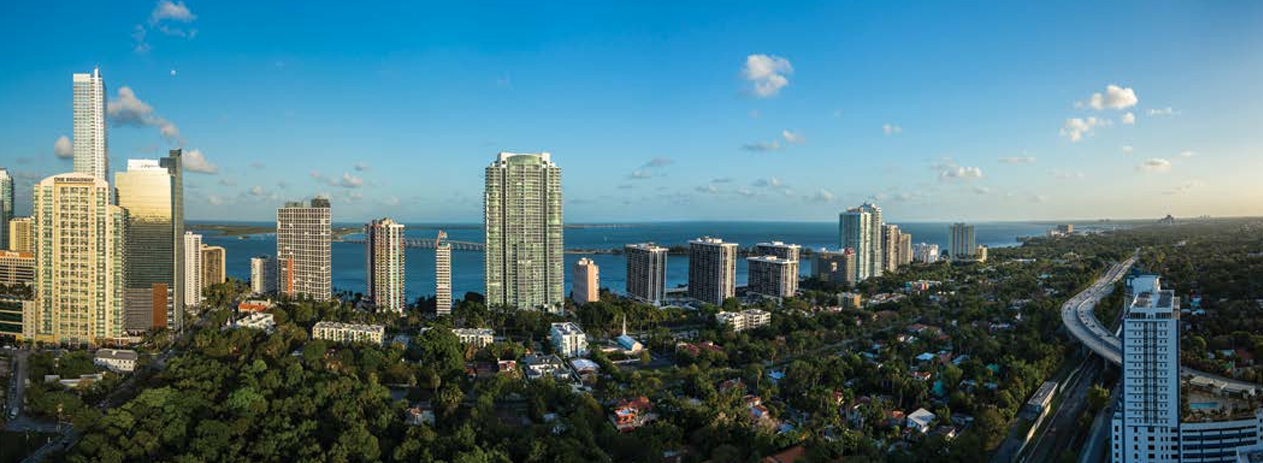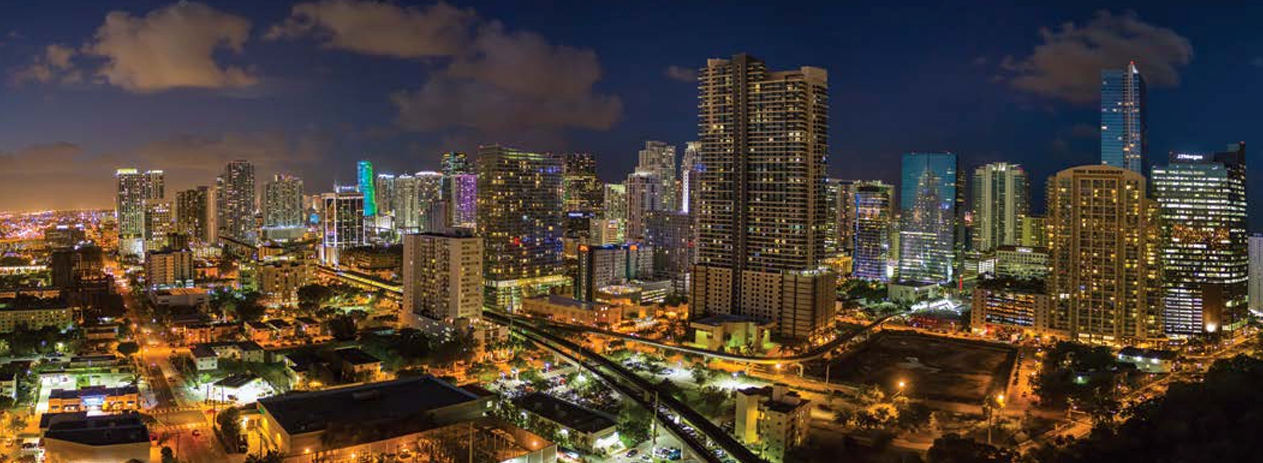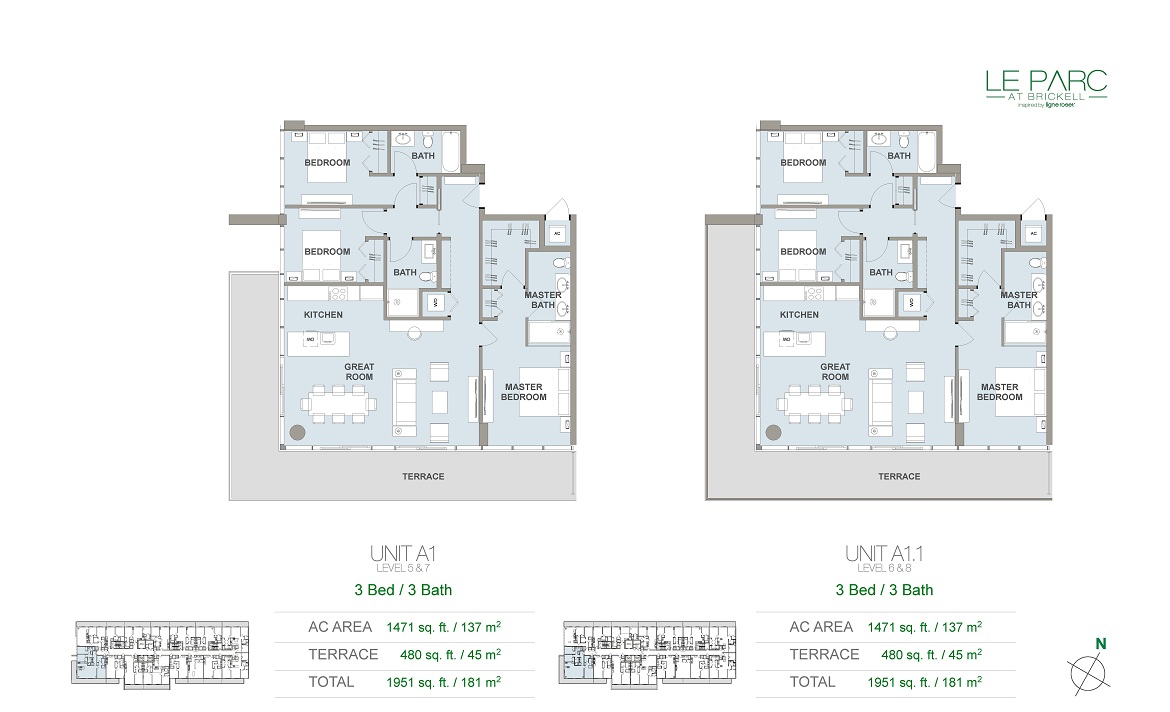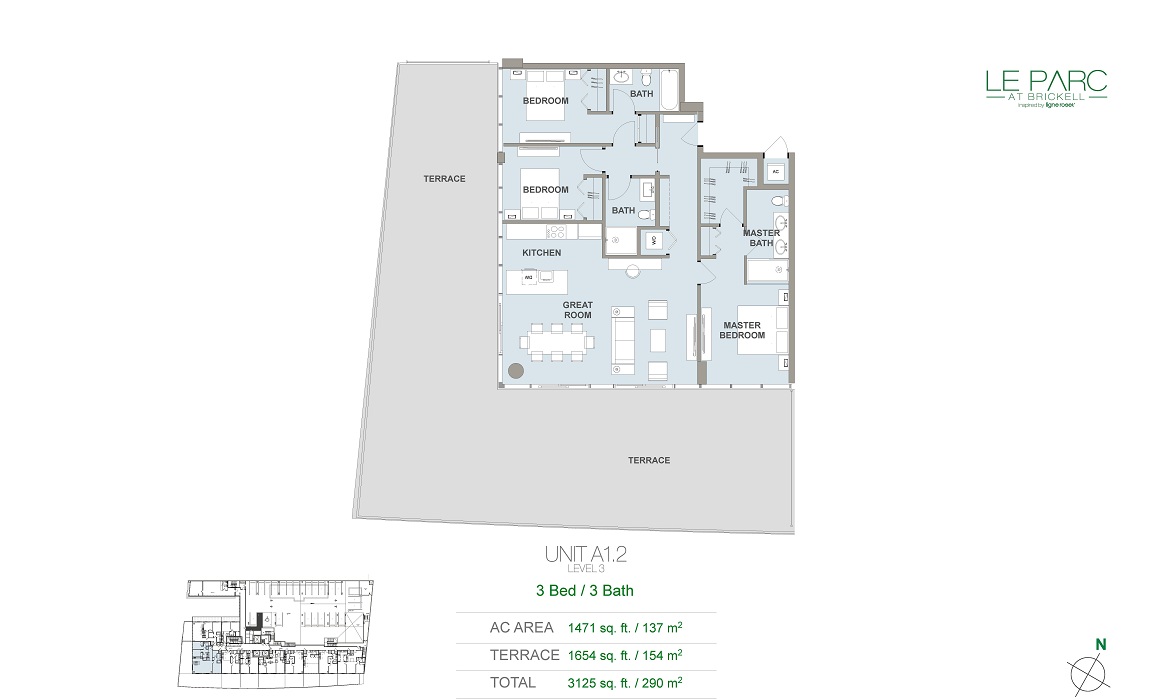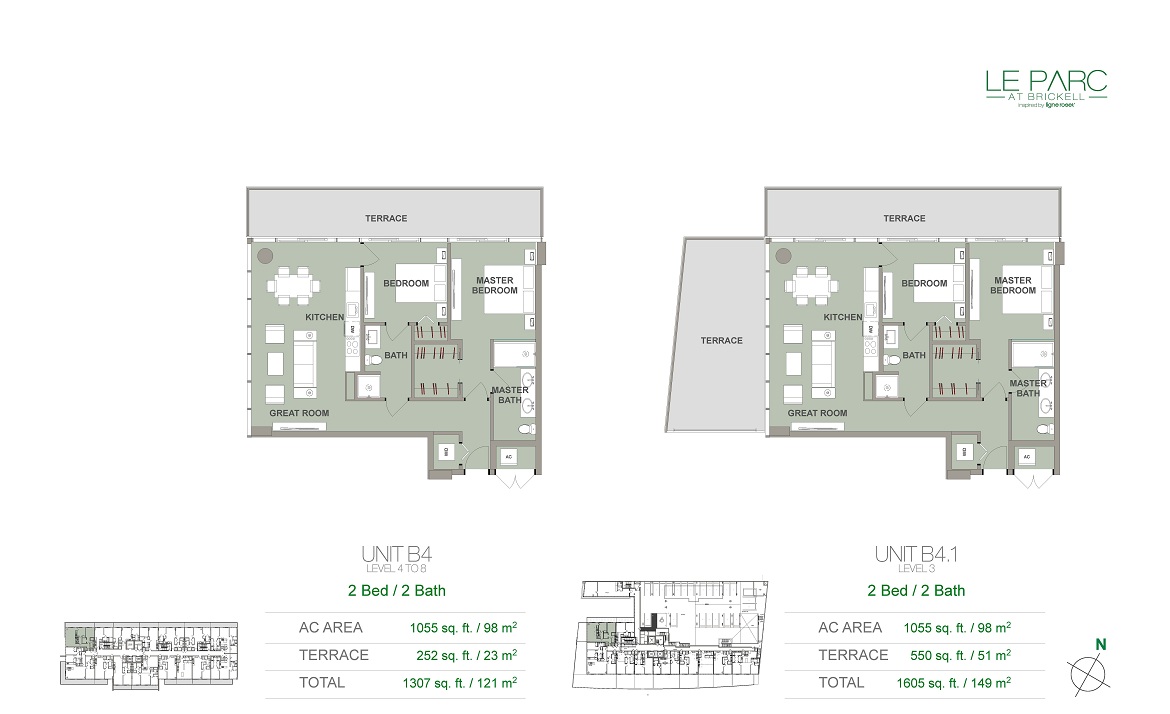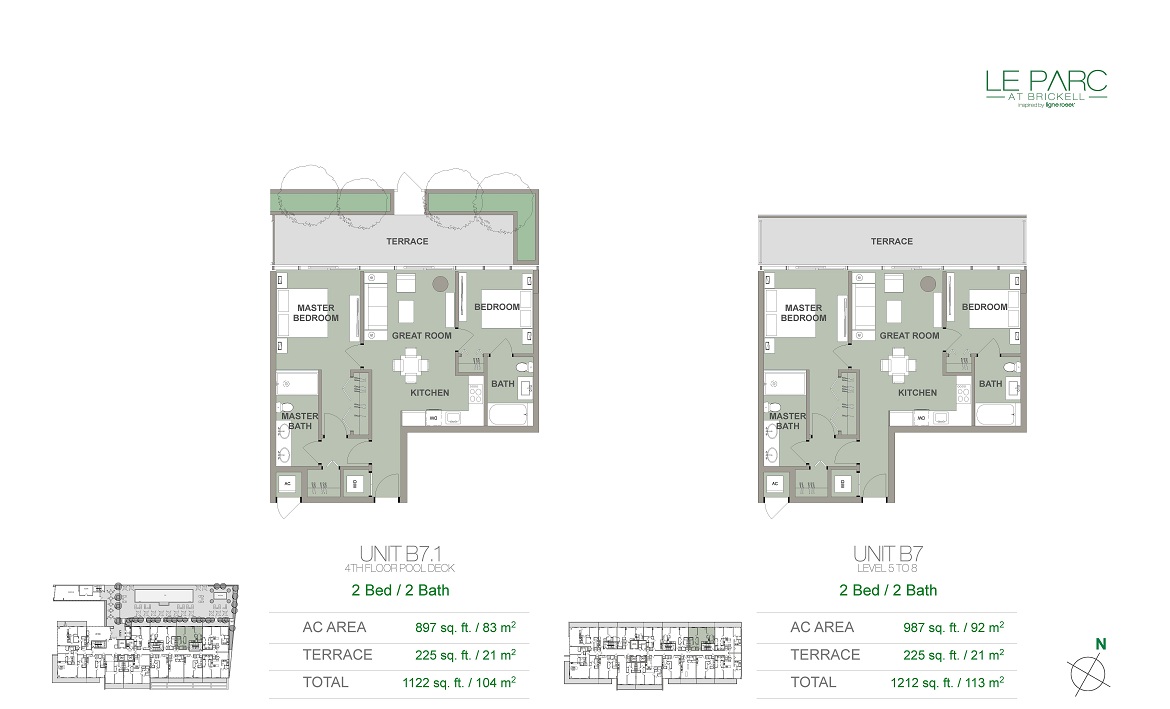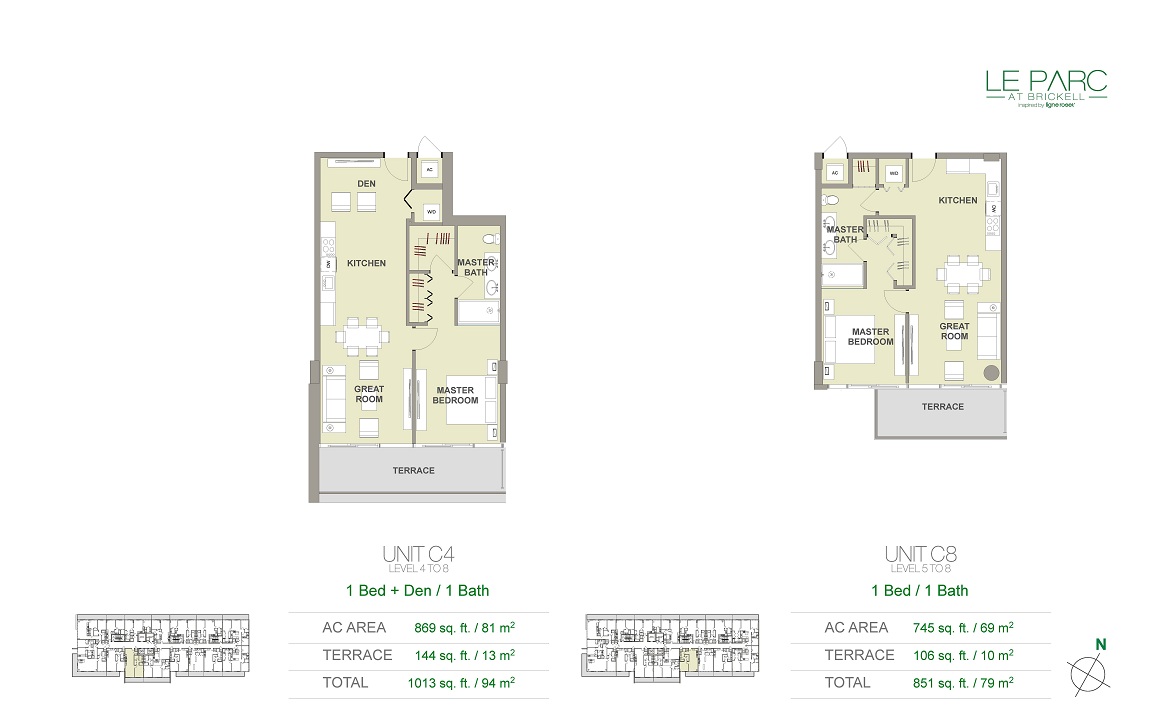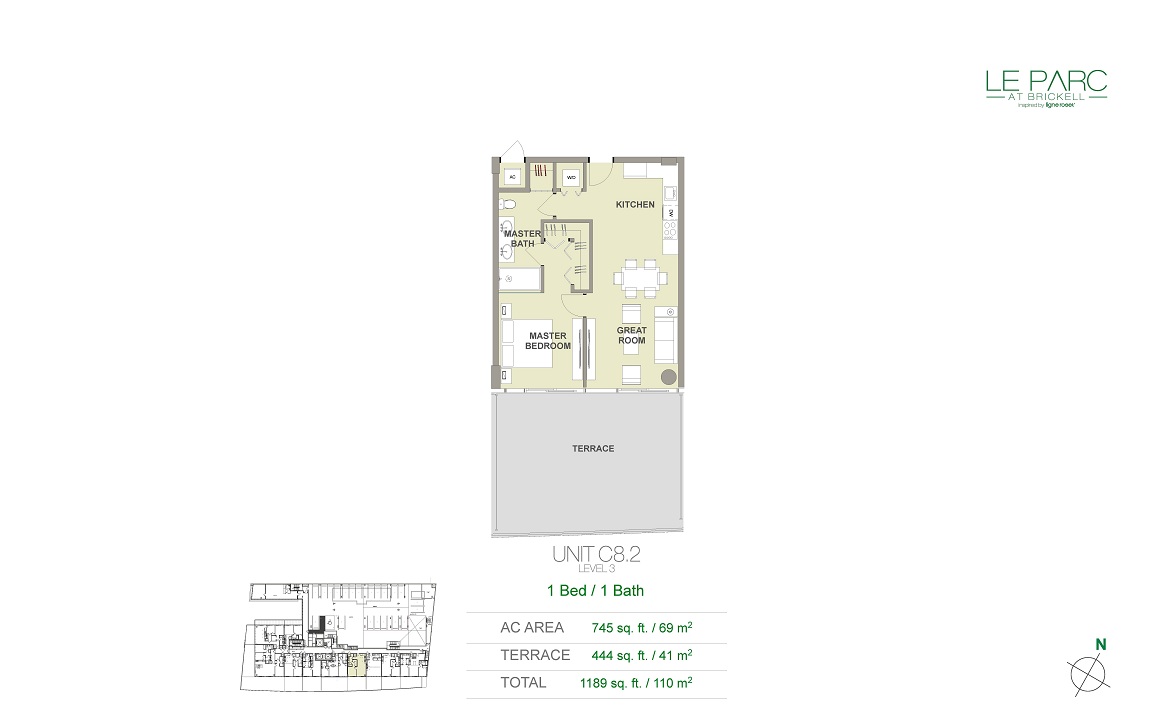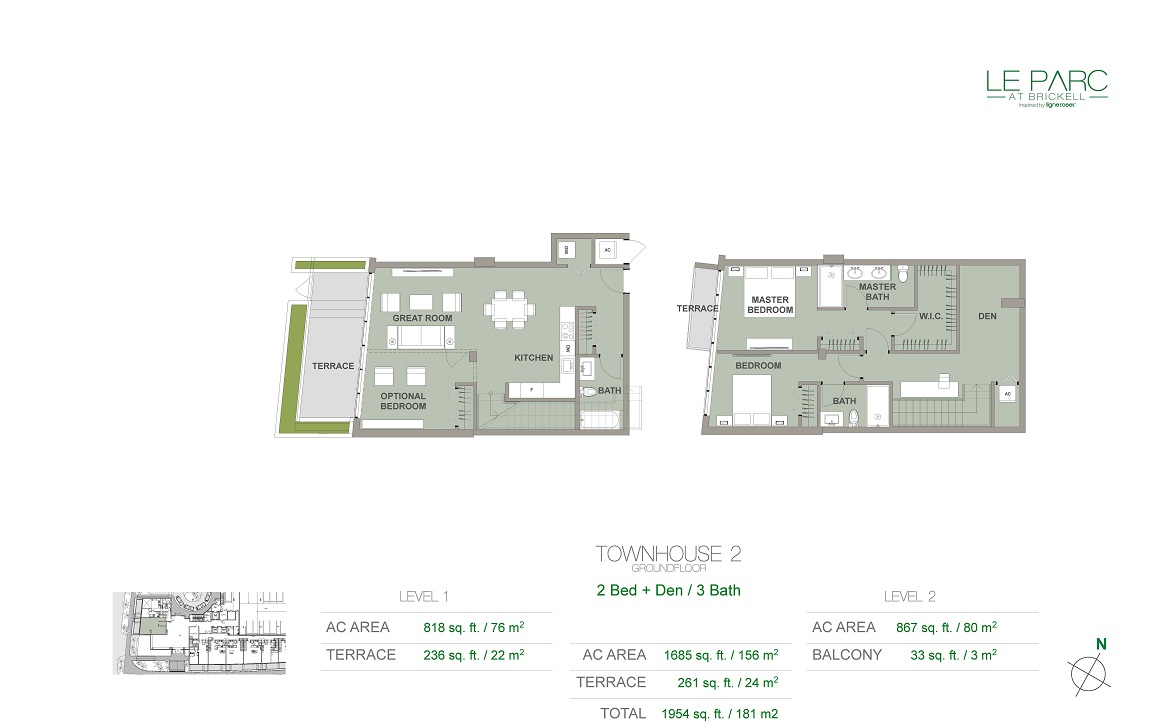Let Parc at Brickell
Developer Verified1600 SW 1st Ave Miami, FL 33129
$280,000 - $600,000
- PROPERTY TYPE
- Waterfront Condo
- COMPLETION DATE
- 2014
- CONSTRUCTION COMPANY
- -
- ARCHITECT
- Luis Revuelta
- DESIGNER
- -
- STORIES
- 12
- UNIT TYPES
- Studio, 1BR, 2BR, 3BR
- LOCATION
- Miami Florida
- PROJECT SIZE
- Medium
- RESERVATION REQUIREMENTS
- -
- TOTAL UNITS
- 124
- NUMBER OF TOWERS
- 1
- RESIDENCE SIZE
- 576sqft - 1,978sqft
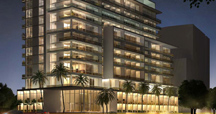
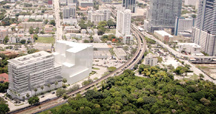
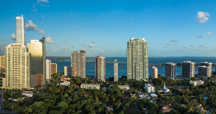
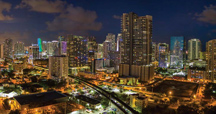
Let Parc at Brickell Location
Le Parc at Brickell is a 12-story, 128-unit luxury condominium planned by a joint venture between AXA Developers and Strategic Properties Group in Miami's upscale Brickell neighborhood. Slated for delivery in 2014, the eco-friendly, boutique-style building will boast a central location just blocks away from Miami's urban core with panoramic views of Simpson Park looking out towards Biscayne Bay and the Downtown Miami/Brickell skyline. Exclusively featuring designs and furnishings inspired by Ligne Roset, Le Parc at Brickell will be home to the internationally-renowned luxury furniture designer's first residential development in the United States
SIMPSON PARK
Located across Simpson Park, its eight acres of protected botanical life offer to residents a sanctuary to relax stepping away from the busy city living, enjoying a natural trail to exercise, admire natural springs, dine in picnic areas and learn about Miami's botanical history at its local community center.
RESIDENCES
Le Parc at Brickell will offer 128 luxury move-in ready residences including studios, 1-, 2- and 3-bedroom layouts, as well as 9 expansive two-story townhome units, with floor plans ranging from approximately 576 to 1,968 square feet in size. The development's 6-foot-wide private balconies feature sprawling luscious-green park views and panoramic city views of the Downtown Miami/Brickell skyline looking out towards Biscayne Bay. Residents also have the additional option to purchase custom-designed Turn-Key Furniture Lifestyle Packages exclusively offered by Ligne Roset.
Building Amenities
- Privileged location with unobstructed views of Simpson Park
- Interior designs by Ligne Roset
- Gated entry and secured garage parking
- 24-hour security monitored surveillance
- Security keycard access throughout the building
- WiFi throughout all common areas
- State-of-the-art fitness center
- Cafe station at lobby
- Club room for resident's entertainment
- Executive business lounge with conference room
- Pet-friendly environment
- Kids entertainment room (TBD)
- Leed silver certified building
- Outdoor Summer kitchen
- Private storage
Residence Features
- European Style kitchen and bathroom cabinetry
- Energy efficient appliances
- Convertible smart floor plans with 9 feet ceiling heights
- 6-foot-deep private terraces with glass railings
- 8-foot entrance door
- Walls and floors finished throughout the unit
- High impact hurricane windows
- Pre-wire units for high speed Internet
Eco Friendly Features
- LEED certified building
- Energy-efficient appliances
- Electric car-charging stations
- Eco-inspired natural finishes and wall coverings
- High-efficiency AC units
- Insulated, UV-blocking glass windows
