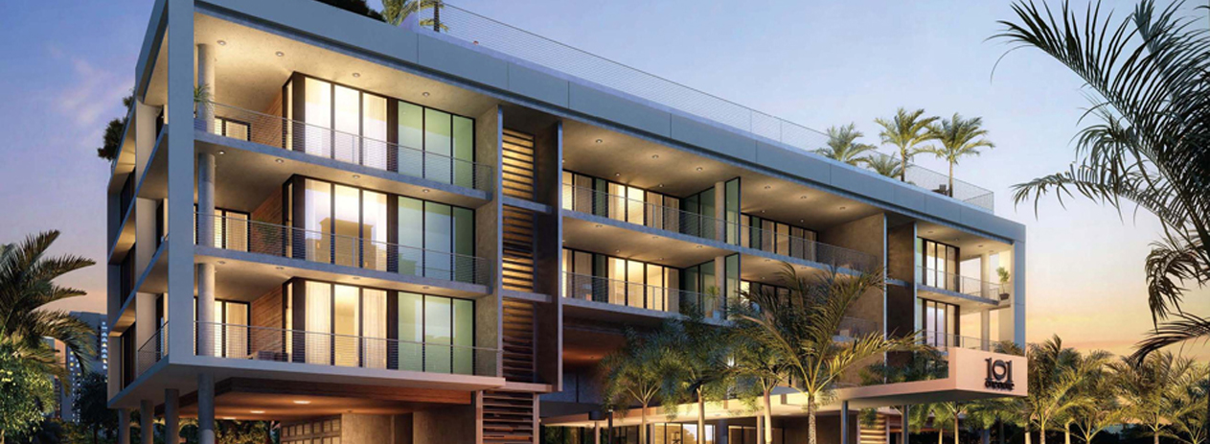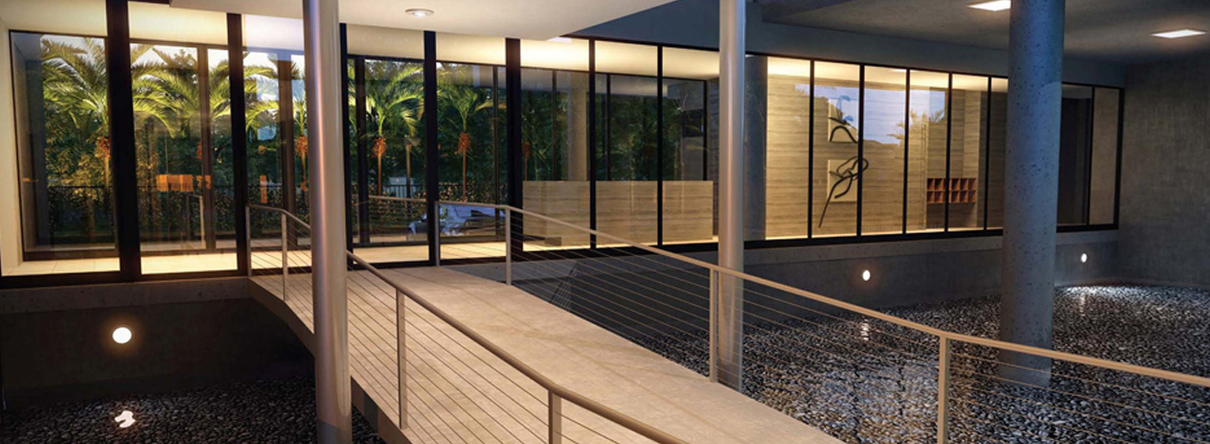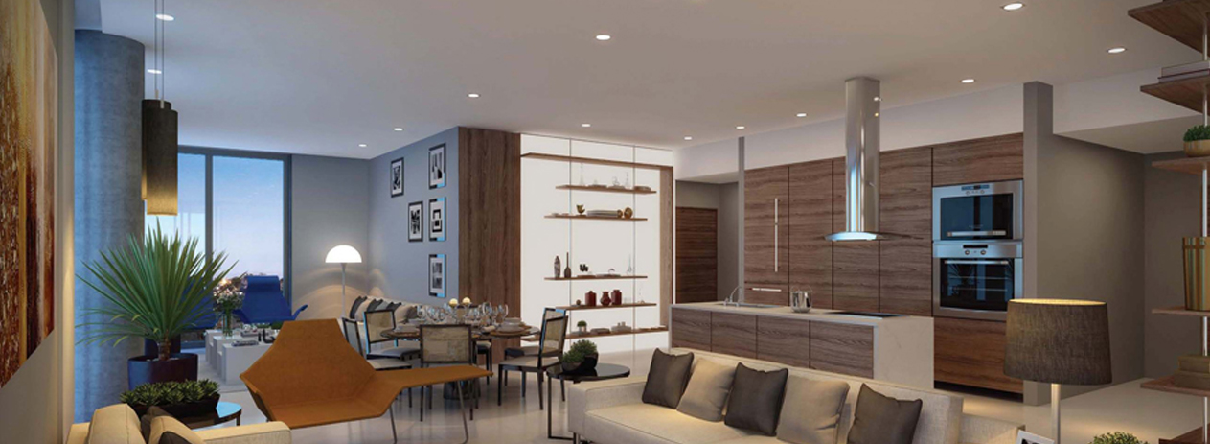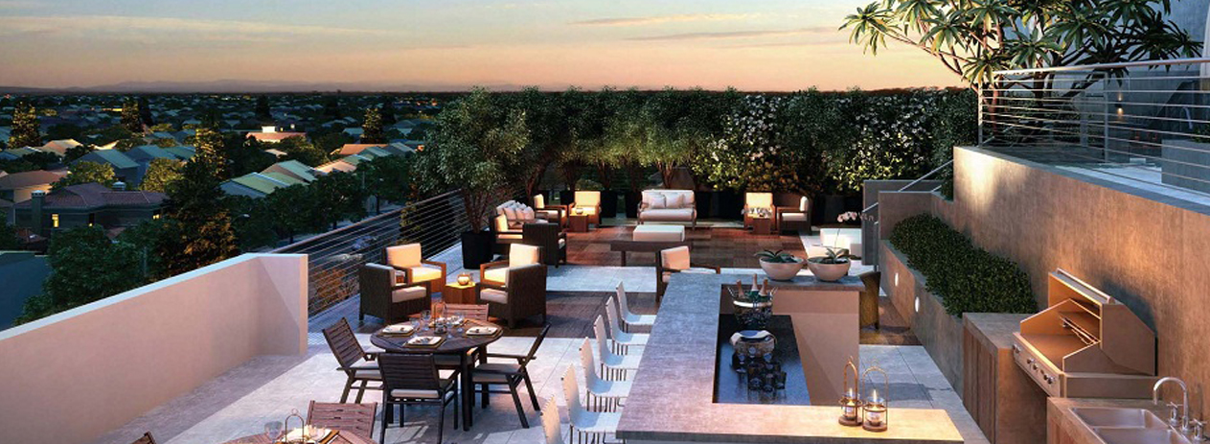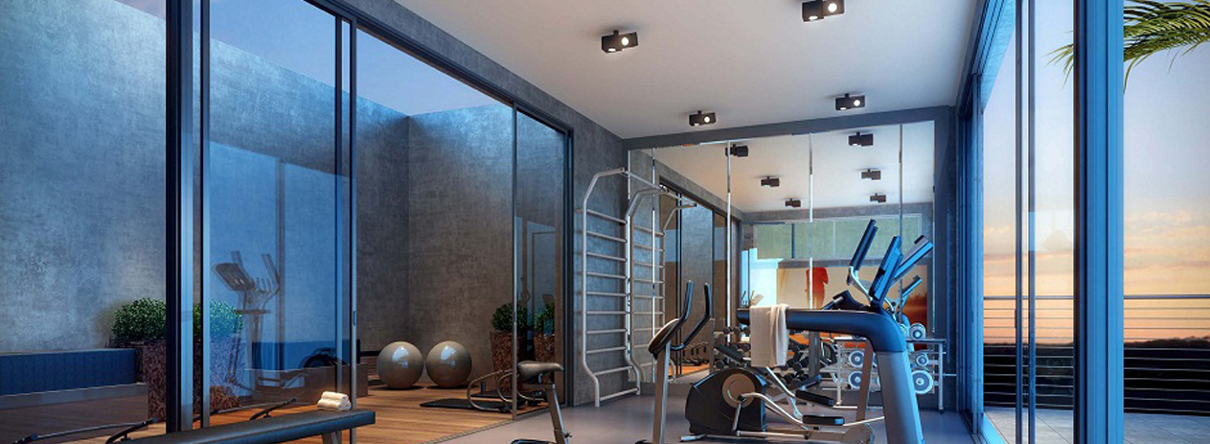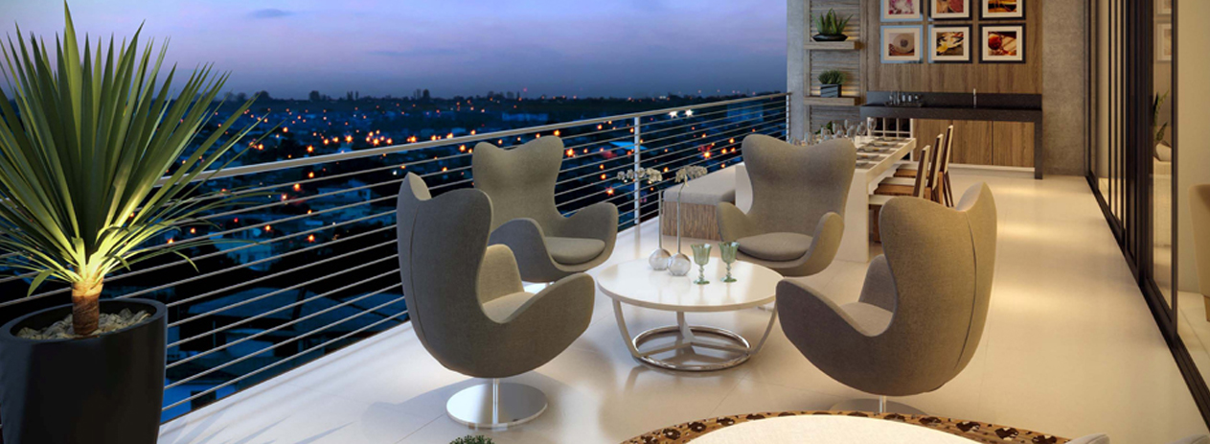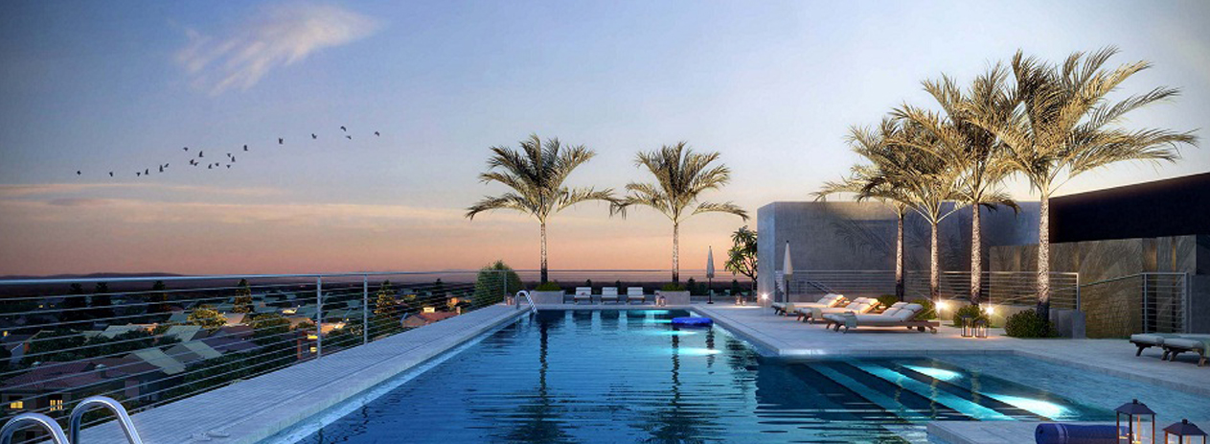101 Key Biscayne
Developer VerifiedKey Biscayne
$1M - $3.2M
- PROPERTY TYPE
- Waterfront Condo
- COMPLETION DATE
- 2015-2016 Estimate
- CONSTRUCTION COMPANY
- -
- ARCHITECT
- IDEA
- DESIGNER
- mckafka Development Group, LLC
- UNIT TYPES
- 1BR, 2BR, 3BR,Penthouses and Townhomes
- LOCATION
- Downtown Miami Florida
- PROJECT SIZE
- Medium
- RESERVATION REQUIREMENTS
- 10% Starting Deposit
- TOTAL UNITS
- 90
- NUMBER OF TOWERS
- 1 - 18 Floors
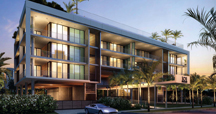
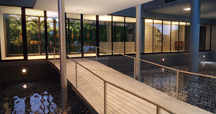
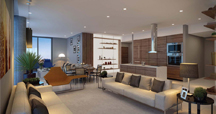
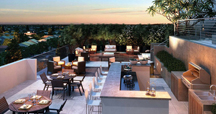
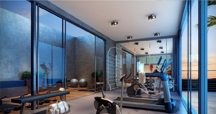
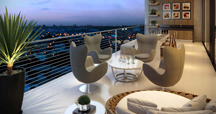
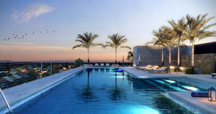

101 Key Biscayne Location
Define your lifestyle where you live
101 Key Biscayne has the perfect blend of simplicity and sophistication with modern designs where the main focus is you. With only 11 exclusive residences, this truly is a community within a community.
Location
Located in the heart of Key Biscayne, 101 will be home for a fortunate few
Designed for you
101 Key Biscaye offers expansive and custom floor plans for your unique needs. You are the artist of your dreams, 101 Key Biscayne is the canvas.
Work alongside your own decorator concierge in designing your unit to your tastes with options for upgrades on kitchens and closets offered through our exclusive partnership with Ornare USA
Unplug from your day and indulge in your oasis in the sky
Created for the avid swimmer in mind, we have designed a lap pool that is one of a kind for the island.
Spend your evenings with family and friends dining al fresco at your rooftop lounge. Enjoy a private club atmosphere where you can host from intimate gatherings to more lavish events.
We offer a full excercise facility complete with floor to ceiling windows. In addition, enjoy the open air yoga room for private classes
101 Key Biscayne Condo Features
- Interior sq.ft. 1,848 - 1,949
- Optional two, three bedroom, or three bedroom plus den
- Ornare kitchens (with upgrades available)
- Miele dishwashers, Subzero appliances
- 11' impact windows and doors
- Interior ceiling heights 10'6"
- Decorator concierge for finishes
- Large exterior terraces 335-550 sq.ft.
- Two assigned parking spaces per unit
Project Amenities
- Roof top Club
- Sunset Deck
- 25 meter Lap Pool
- BBQ Facility
- Yoga Center
- Service Locker Room with showers at ground floor
- Plug-ins for Hybrid and Electric Golf Carts
- Secured Beach Access
